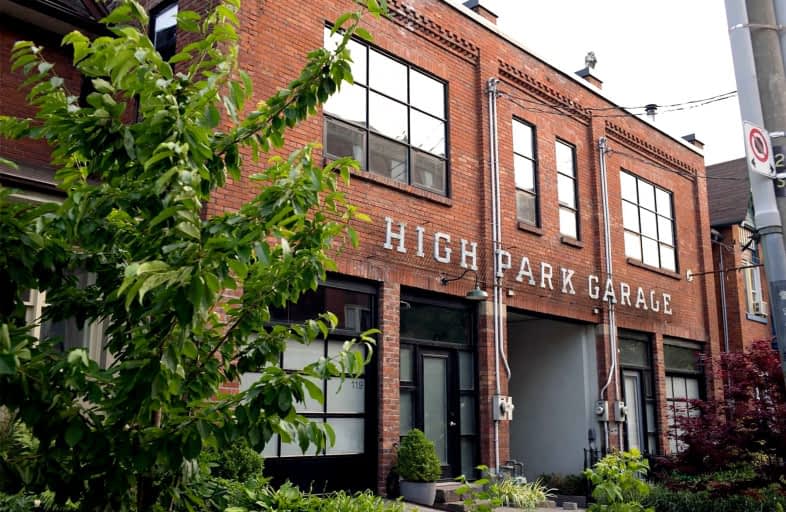
École élémentaire Toronto Ouest
Elementary: Public
0.97 km
ÉIC Saint-Frère-André
Elementary: Catholic
0.93 km
Garden Avenue Junior Public School
Elementary: Public
0.35 km
St Vincent de Paul Catholic School
Elementary: Catholic
0.06 km
Howard Junior Public School
Elementary: Public
0.57 km
Fern Avenue Junior and Senior Public School
Elementary: Public
0.21 km
Caring and Safe Schools LC4
Secondary: Public
1.56 km
ÉSC Saint-Frère-André
Secondary: Catholic
0.93 km
École secondaire Toronto Ouest
Secondary: Public
0.97 km
Parkdale Collegiate Institute
Secondary: Public
1.23 km
Bloor Collegiate Institute
Secondary: Public
1.68 km
Bishop Marrocco/Thomas Merton Catholic Secondary School
Secondary: Catholic
1.16 km
$
$4,400
- 3 bath
- 4 bed
- 1100 sqft
Main-385 Symington Avenue, Toronto, Ontario • M6N 2W4 • Weston-Pellam Park
$X,XXX
- — bath
- — bed
87 Evans Avenue North, Toronto, Ontario • M6S 3V9 • Runnymede-Bloor West Village










