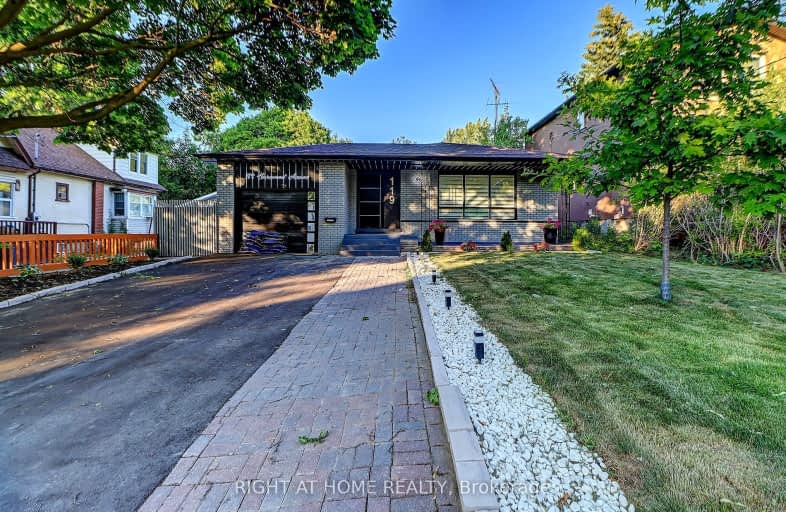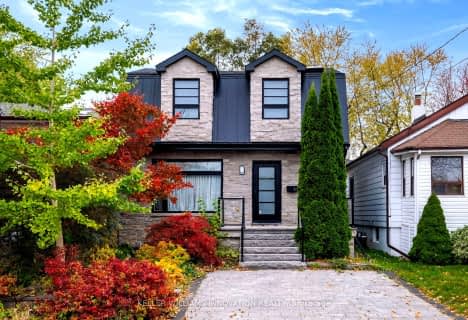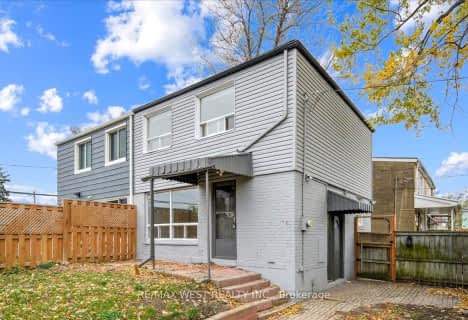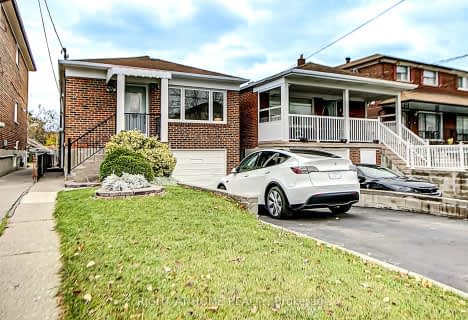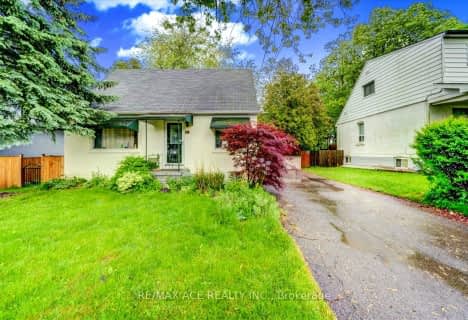Very Walkable
- Most errands can be accomplished on foot.
85
/100
Good Transit
- Some errands can be accomplished by public transportation.
56
/100
Bikeable
- Some errands can be accomplished on bike.
60
/100

St Theresa Shrine Catholic School
Elementary: Catholic
1.04 km
Anson Park Public School
Elementary: Public
0.50 km
H A Halbert Junior Public School
Elementary: Public
0.54 km
Bliss Carman Senior Public School
Elementary: Public
1.29 km
Fairmount Public School
Elementary: Public
0.59 km
St Agatha Catholic School
Elementary: Catholic
0.48 km
Caring and Safe Schools LC3
Secondary: Public
1.71 km
ÉSC Père-Philippe-Lamarche
Secondary: Catholic
1.79 km
South East Year Round Alternative Centre
Secondary: Public
1.68 km
Scarborough Centre for Alternative Studi
Secondary: Public
1.75 km
Blessed Cardinal Newman Catholic School
Secondary: Catholic
1.00 km
R H King Academy
Secondary: Public
0.17 km
-
Bluffers Park
7 Brimley Rd S, Toronto ON M1M 3W3 1.89km -
Scarborough Bluffs Park
Toronto ON 2.29km -
Thomson Memorial Park
1005 Brimley Rd, Scarborough ON M1P 3E8 4.26km
-
CIBC
2705 Eglinton Ave E (at Brimley Rd.), Scarborough ON M1K 2S2 1.74km -
RBC Royal Bank
3091 Lawrence Ave E, Scarborough ON M1H 1A1 3.59km -
TD Bank Financial Group
2020 Eglinton Ave E, Scarborough ON M1L 2M6 3.83km
