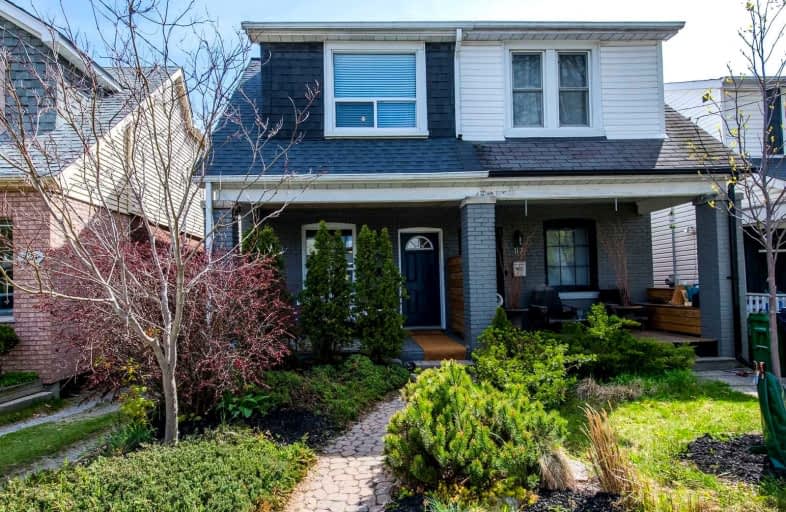
Beaches Alternative Junior School
Elementary: Public
0.66 km
Blantyre Public School
Elementary: Public
0.61 km
Kimberley Junior Public School
Elementary: Public
0.66 km
Balmy Beach Community School
Elementary: Public
0.73 km
St John Catholic School
Elementary: Catholic
0.41 km
Adam Beck Junior Public School
Elementary: Public
0.19 km
Notre Dame Catholic High School
Secondary: Catholic
0.28 km
Monarch Park Collegiate Institute
Secondary: Public
2.65 km
Neil McNeil High School
Secondary: Catholic
0.75 km
Birchmount Park Collegiate Institute
Secondary: Public
3.02 km
Malvern Collegiate Institute
Secondary: Public
0.16 km
SATEC @ W A Porter Collegiate Institute
Secondary: Public
3.76 km
$
$1,300,000
- 2 bath
- 3 bed
- 1100 sqft
143 Eastwood Road, Toronto, Ontario • M4L 2E1 • Woodbine Corridor
$
$1,189,900
- 2 bath
- 3 bed
- 1100 sqft
39 Burgess Avenue, Toronto, Ontario • M4E 1W8 • East End-Danforth
$
$1,099,900
- 4 bath
- 3 bed
- 1500 sqft
36 Woodrow Avenue, Toronto, Ontario • M4C 5S2 • Woodbine Corridor














