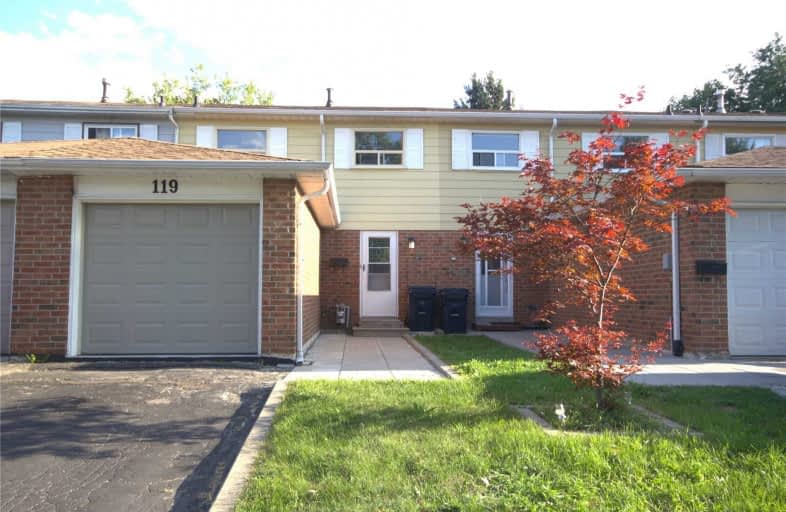
St Florence Catholic School
Elementary: Catholic
0.75 km
Lucy Maud Montgomery Public School
Elementary: Public
0.78 km
St Columba Catholic School
Elementary: Catholic
0.47 km
Grey Owl Junior Public School
Elementary: Public
0.18 km
Berner Trail Junior Public School
Elementary: Public
0.53 km
Emily Carr Public School
Elementary: Public
0.68 km
St Mother Teresa Catholic Academy Secondary School
Secondary: Catholic
0.73 km
West Hill Collegiate Institute
Secondary: Public
3.58 km
Woburn Collegiate Institute
Secondary: Public
2.94 km
Cedarbrae Collegiate Institute
Secondary: Public
5.24 km
Lester B Pearson Collegiate Institute
Secondary: Public
0.88 km
St John Paul II Catholic Secondary School
Secondary: Catholic
1.87 km


