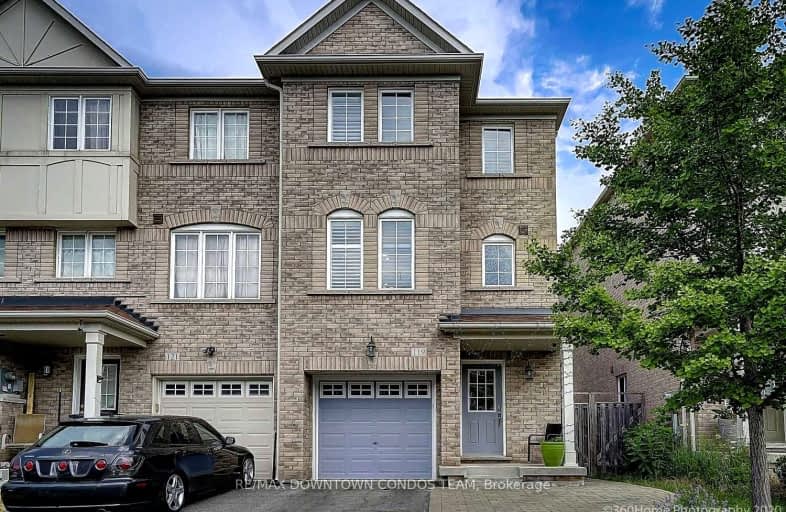Very Walkable
- Most errands can be accomplished on foot.
75
/100
Excellent Transit
- Most errands can be accomplished by public transportation.
79
/100
Bikeable
- Some errands can be accomplished on bike.
56
/100

J G Workman Public School
Elementary: Public
0.57 km
Birch Cliff Heights Public School
Elementary: Public
1.07 km
St Joachim Catholic School
Elementary: Catholic
1.04 km
Warden Avenue Public School
Elementary: Public
0.58 km
Danforth Gardens Public School
Elementary: Public
0.51 km
Oakridge Junior Public School
Elementary: Public
1.20 km
Caring and Safe Schools LC3
Secondary: Public
3.01 km
Scarborough Centre for Alternative Studi
Secondary: Public
2.96 km
Neil McNeil High School
Secondary: Catholic
2.90 km
Birchmount Park Collegiate Institute
Secondary: Public
1.28 km
Malvern Collegiate Institute
Secondary: Public
2.86 km
SATEC @ W A Porter Collegiate Institute
Secondary: Public
1.82 km
-
Dentonia Park
Avonlea Blvd, Toronto ON 2.19km -
Wexford Park
35 Elm Bank Rd, Toronto ON 3.85km -
Flemingdon park
Don Mills & Overlea 4.98km
-
Scotiabank
2479 Kingston Rd, Toronto ON M1N 1V4 2.08km -
TD Bank Financial Group
2020 Eglinton Ave E, Scarborough ON M1L 2M6 2.92km -
TD Bank Financial Group
801 O'Connor Dr, East York ON M4B 2S7 3.19km
$
$3,800
- 3 bath
- 3 bed
- 2000 sqft
103 John Bell Crescent, Toronto, Ontario • M1L 0G5 • Clairlea-Birchmount



