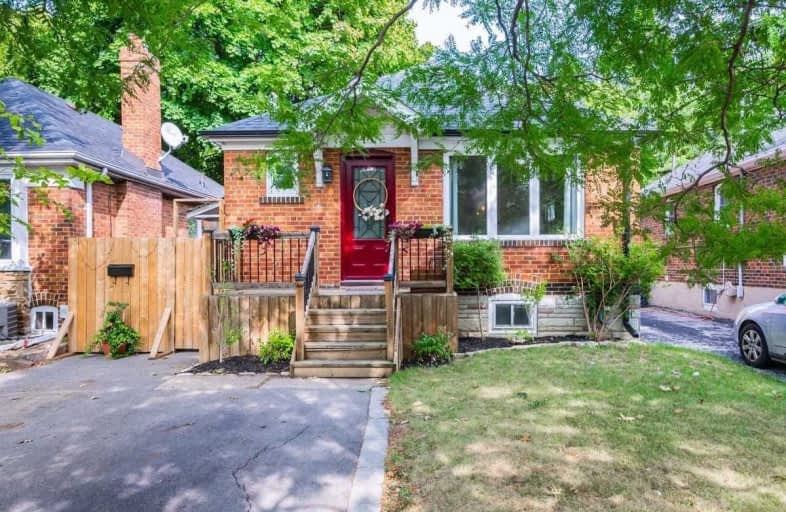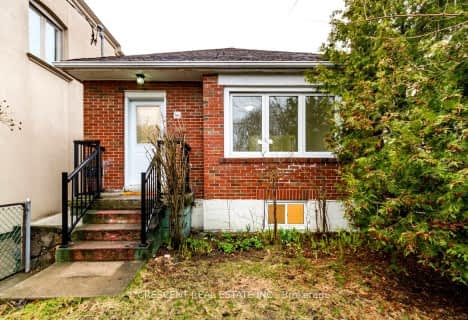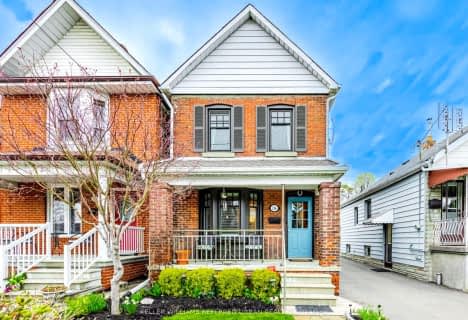
Sunnylea Junior School
Elementary: Public
1.24 km
Holy Angels Catholic School
Elementary: Catholic
1.60 km
ÉÉC Sainte-Marguerite-d'Youville
Elementary: Catholic
1.53 km
Islington Junior Middle School
Elementary: Public
0.69 km
Norseman Junior Middle School
Elementary: Public
1.06 km
Our Lady of Sorrows Catholic School
Elementary: Catholic
0.74 km
Etobicoke Year Round Alternative Centre
Secondary: Public
2.53 km
Frank Oke Secondary School
Secondary: Public
3.86 km
Runnymede Collegiate Institute
Secondary: Public
3.49 km
Etobicoke School of the Arts
Secondary: Public
2.01 km
Etobicoke Collegiate Institute
Secondary: Public
0.82 km
Bishop Allen Academy Catholic Secondary School
Secondary: Catholic
1.67 km
$
$1,100,000
- 3 bath
- 3 bed
- 1100 sqft
36A Florence Crescent, Toronto, Ontario • M6N 4E5 • Rockcliffe-Smythe
$
$1,079,999
- 2 bath
- 3 bed
- 1100 sqft
125 Foxwell Street, Toronto, Ontario • M6N 1Y9 • Rockcliffe-Smythe














