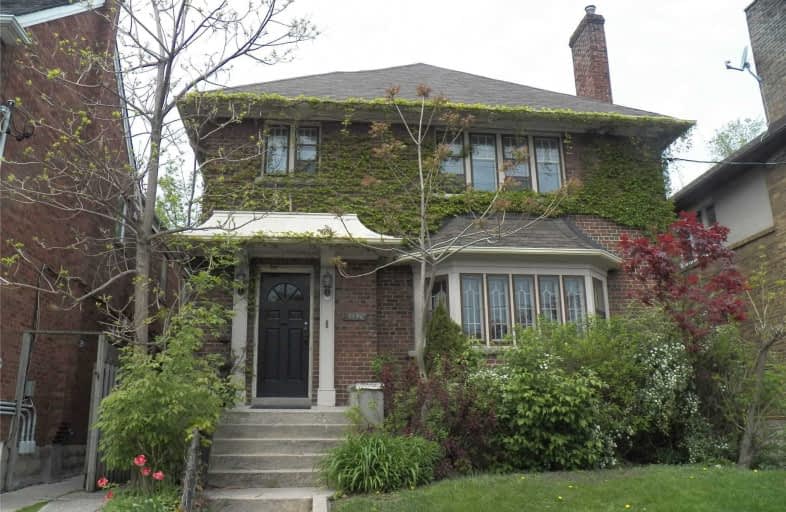
North Preparatory Junior Public School
Elementary: Public
0.93 km
St Monica Catholic School
Elementary: Catholic
1.17 km
Oriole Park Junior Public School
Elementary: Public
1.02 km
John Ross Robertson Junior Public School
Elementary: Public
0.78 km
Glenview Senior Public School
Elementary: Public
0.95 km
Allenby Junior Public School
Elementary: Public
0.26 km
Msgr Fraser College (Midtown Campus)
Secondary: Catholic
1.20 km
Forest Hill Collegiate Institute
Secondary: Public
1.22 km
Marshall McLuhan Catholic Secondary School
Secondary: Catholic
0.46 km
North Toronto Collegiate Institute
Secondary: Public
1.29 km
Lawrence Park Collegiate Institute
Secondary: Public
1.18 km
Northern Secondary School
Secondary: Public
1.76 km



