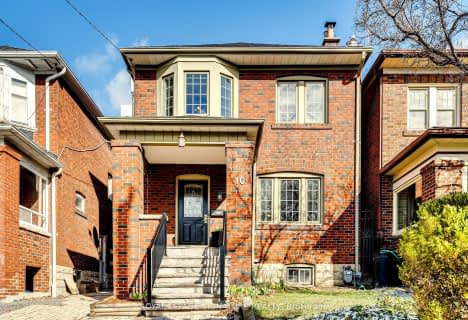
George R Gauld Junior School
Elementary: Public
0.84 km
Étienne Brûlé Junior School
Elementary: Public
1.01 km
Karen Kain School of the Arts
Elementary: Public
0.81 km
St Mark Catholic School
Elementary: Catholic
0.89 km
St Louis Catholic School
Elementary: Catholic
0.69 km
David Hornell Junior School
Elementary: Public
0.87 km
The Student School
Secondary: Public
3.64 km
Ursula Franklin Academy
Secondary: Public
3.67 km
Runnymede Collegiate Institute
Secondary: Public
4.07 km
Etobicoke School of the Arts
Secondary: Public
1.01 km
Western Technical & Commercial School
Secondary: Public
3.67 km
Bishop Allen Academy Catholic Secondary School
Secondary: Catholic
1.33 km
$
$1,395,000
- 1 bath
- 3 bed
- 1100 sqft
33 Warnica Avenue, Toronto, Ontario • M8Z 1Z5 • Islington-City Centre West
$
$1,949,000
- 4 bath
- 4 bed
- 2000 sqft
64 Clissold Road, Toronto, Ontario • M8Z 4T8 • Islington-City Centre West
$
$1,695,000
- 3 bath
- 4 bed
- 1500 sqft
65 Old Mill Drive, Toronto, Ontario • M6S 4J8 • Lambton Baby Point












