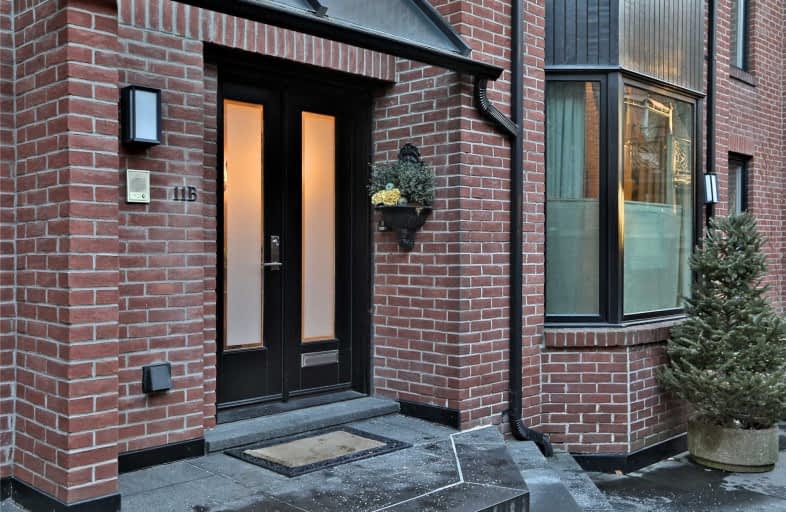
da Vinci School
Elementary: Public
1.60 km
Cottingham Junior Public School
Elementary: Public
0.82 km
Lord Lansdowne Junior and Senior Public School
Elementary: Public
1.62 km
Huron Street Junior Public School
Elementary: Public
0.55 km
Jesse Ketchum Junior and Senior Public School
Elementary: Public
0.36 km
Brown Junior Public School
Elementary: Public
1.37 km
Msgr Fraser Orientation Centre
Secondary: Catholic
1.51 km
Subway Academy II
Secondary: Public
1.92 km
Msgr Fraser College (Alternate Study) Secondary School
Secondary: Catholic
1.50 km
Loretto College School
Secondary: Catholic
1.49 km
St Joseph's College School
Secondary: Catholic
1.17 km
Central Technical School
Secondary: Public
1.47 km
$
$1,740,000
- 2 bath
- 4 bed
- 2000 sqft
Th2-51 Paul Lane Gardens, Toronto, Ontario • M5T 2H6 • Kensington-Chinatown




