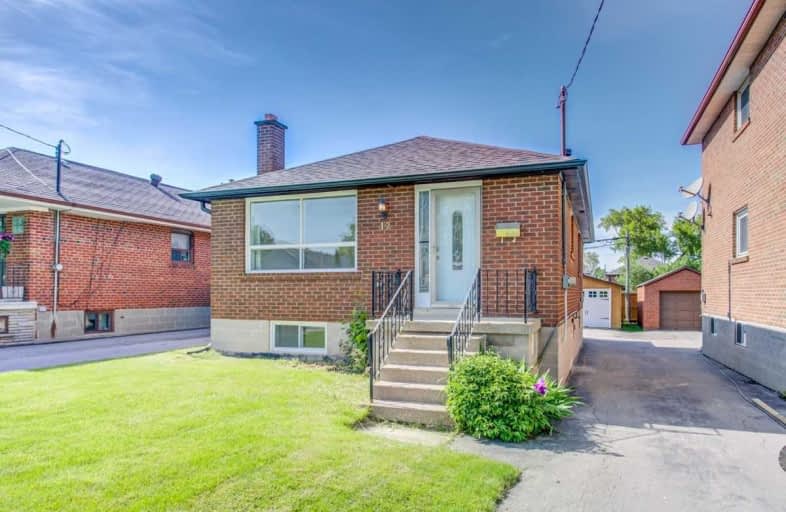
George R Gauld Junior School
Elementary: Public
0.79 km
Seventh Street Junior School
Elementary: Public
1.76 km
St Louis Catholic School
Elementary: Catholic
1.21 km
St Leo Catholic School
Elementary: Catholic
0.72 km
Second Street Junior Middle School
Elementary: Public
1.32 km
John English Junior Middle School
Elementary: Public
0.97 km
Etobicoke Year Round Alternative Centre
Secondary: Public
4.21 km
Lakeshore Collegiate Institute
Secondary: Public
1.90 km
Etobicoke School of the Arts
Secondary: Public
1.72 km
Etobicoke Collegiate Institute
Secondary: Public
4.08 km
Father John Redmond Catholic Secondary School
Secondary: Catholic
2.48 km
Bishop Allen Academy Catholic Secondary School
Secondary: Catholic
2.06 km














