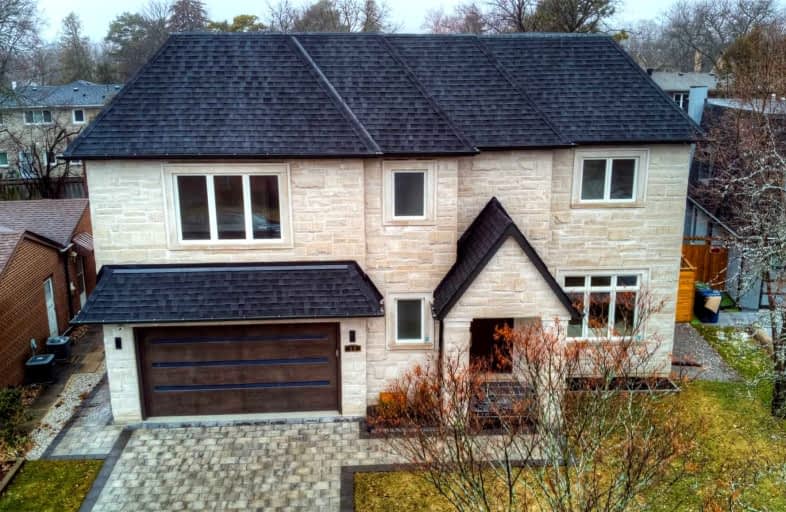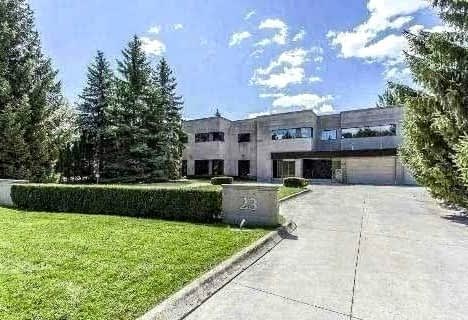
Avondale Alternative Elementary School
Elementary: Public
0.85 km
Avondale Public School
Elementary: Public
0.85 km
St Gabriel Catholic Catholic School
Elementary: Catholic
1.75 km
Hollywood Public School
Elementary: Public
1.93 km
St Andrew's Junior High School
Elementary: Public
0.38 km
Owen Public School
Elementary: Public
0.49 km
St Andrew's Junior High School
Secondary: Public
0.39 km
École secondaire Étienne-Brûlé
Secondary: Public
1.88 km
Cardinal Carter Academy for the Arts
Secondary: Catholic
1.69 km
Loretto Abbey Catholic Secondary School
Secondary: Catholic
1.92 km
York Mills Collegiate Institute
Secondary: Public
1.70 km
Earl Haig Secondary School
Secondary: Public
2.02 km
$
$19,800
- 8 bath
- 4 bed
- 5000 sqft
16 Fifeshire Road, Toronto, Ontario • M2L 2G5 • St. Andrew-Windfields
$
$19,950
- 11 bath
- 7 bed
23 Bayview Ridge, Toronto, Ontario • M2L 1E3 • Bridle Path-Sunnybrook-York Mills







