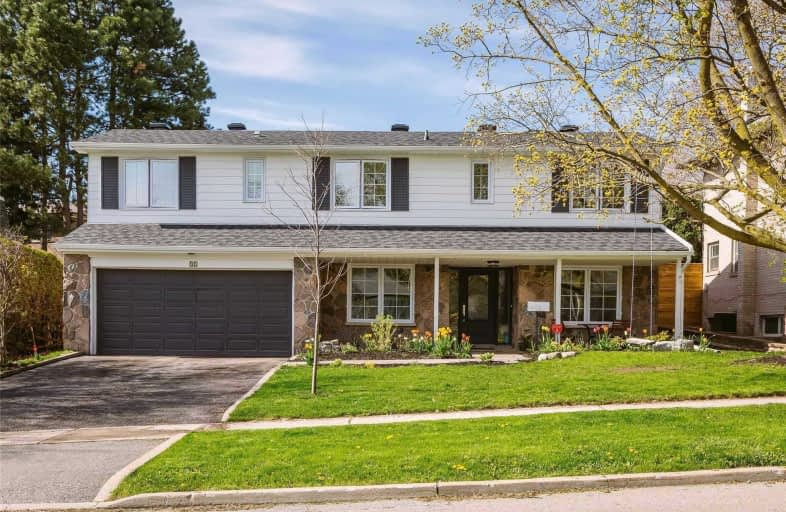
St Catherine Catholic School
Elementary: Catholic
0.66 km
Cassandra Public School
Elementary: Public
0.32 km
Ranchdale Public School
Elementary: Public
0.48 km
Annunciation Catholic School
Elementary: Catholic
0.63 km
Milne Valley Middle School
Elementary: Public
0.18 km
Broadlands Public School
Elementary: Public
0.72 km
Caring and Safe Schools LC2
Secondary: Public
2.35 km
George S Henry Academy
Secondary: Public
2.16 km
Don Mills Collegiate Institute
Secondary: Public
1.78 km
Wexford Collegiate School for the Arts
Secondary: Public
1.47 km
Senator O'Connor College School
Secondary: Catholic
0.72 km
Victoria Park Collegiate Institute
Secondary: Public
0.92 km
$
$1,549,888
- 3 bath
- 5 bed
- 1500 sqft
35 Elvaston Drive, Toronto, Ontario • M4A 1N2 • Victoria Village



