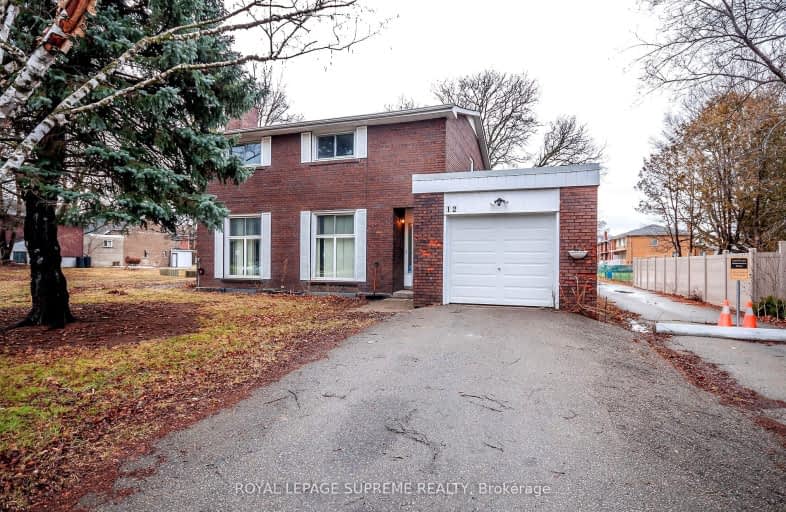Very Walkable
- Most errands can be accomplished on foot.
84
/100
Excellent Transit
- Most errands can be accomplished by public transportation.
80
/100
Bikeable
- Some errands can be accomplished on bike.
51
/100

Gracefield Public School
Elementary: Public
0.90 km
Amesbury Middle School
Elementary: Public
0.75 km
Weston Memorial Junior Public School
Elementary: Public
0.72 km
C R Marchant Middle School
Elementary: Public
1.02 km
Brookhaven Public School
Elementary: Public
0.45 km
St Bernard Catholic School
Elementary: Catholic
0.19 km
Frank Oke Secondary School
Secondary: Public
3.48 km
York Humber High School
Secondary: Public
1.83 km
Blessed Archbishop Romero Catholic Secondary School
Secondary: Catholic
3.05 km
Weston Collegiate Institute
Secondary: Public
0.70 km
York Memorial Collegiate Institute
Secondary: Public
2.51 km
Chaminade College School
Secondary: Catholic
0.72 km
-
Sentinel park
Toronto ON 4.85km -
Earlscourt Park
1200 Lansdowne Ave, Toronto ON M6H 3Z8 5.21km -
Grandravine Park
23 Grandravine Dr, North York ON M3J 1B3 5.38km
-
CIBC
1400 Lawrence Ave W (at Keele St.), Toronto ON M6L 1A7 1.92km -
TD Bank Financial Group
3140 Dufferin St (at Apex Rd.), Toronto ON M6A 2T1 3.83km -
RBC Royal Bank
2765 Dufferin St, North York ON M6B 3R6 3.93km
$
$4,200
- 2 bath
- 4 bed
- 2000 sqft
2780 Weston Road, Toronto, Ontario • M9M 2R6 • Humberlea-Pelmo Park W5




