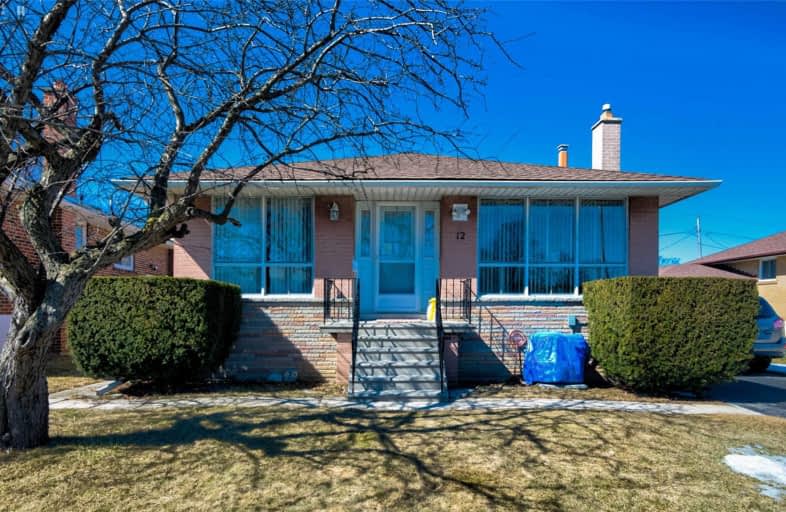
ÉÉC Notre-Dame-de-Grâce
Elementary: Catholic
0.86 km
École élémentaire Félix-Leclerc
Elementary: Public
0.31 km
Parkfield Junior School
Elementary: Public
0.82 km
Transfiguration of our Lord Catholic School
Elementary: Catholic
0.52 km
St Marcellus Catholic School
Elementary: Catholic
1.06 km
Dixon Grove Junior Middle School
Elementary: Public
0.56 km
School of Experiential Education
Secondary: Public
2.03 km
Central Etobicoke High School
Secondary: Public
1.06 km
Don Bosco Catholic Secondary School
Secondary: Catholic
1.85 km
Kipling Collegiate Institute
Secondary: Public
0.20 km
Richview Collegiate Institute
Secondary: Public
2.04 km
Martingrove Collegiate Institute
Secondary: Public
1.53 km


