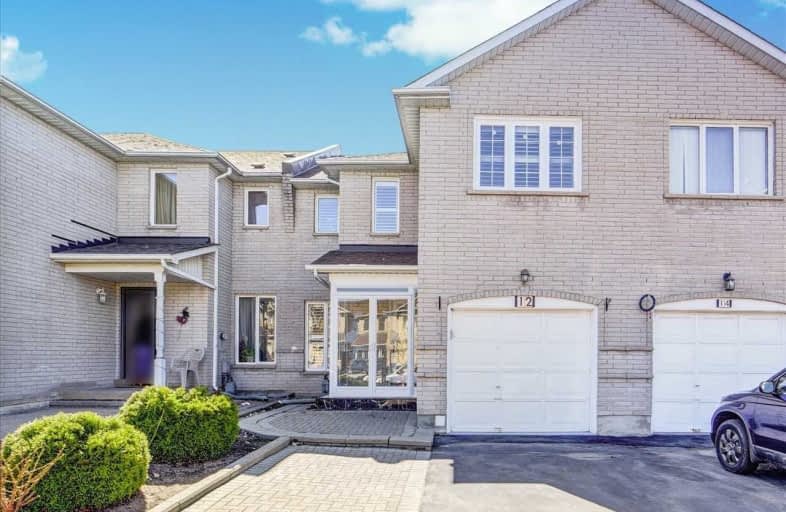
ÉIC Père-Philippe-Lamarche
Elementary: Catholic
0.60 km
École élémentaire Académie Alexandre-Dumas
Elementary: Public
0.97 km
Anson Park Public School
Elementary: Public
1.08 km
H A Halbert Junior Public School
Elementary: Public
0.91 km
Bliss Carman Senior Public School
Elementary: Public
0.89 km
John McCrae Public School
Elementary: Public
1.03 km
Caring and Safe Schools LC3
Secondary: Public
1.78 km
ÉSC Père-Philippe-Lamarche
Secondary: Catholic
0.60 km
South East Year Round Alternative Centre
Secondary: Public
1.73 km
Scarborough Centre for Alternative Studi
Secondary: Public
1.83 km
Blessed Cardinal Newman Catholic School
Secondary: Catholic
2.25 km
R H King Academy
Secondary: Public
1.39 km






