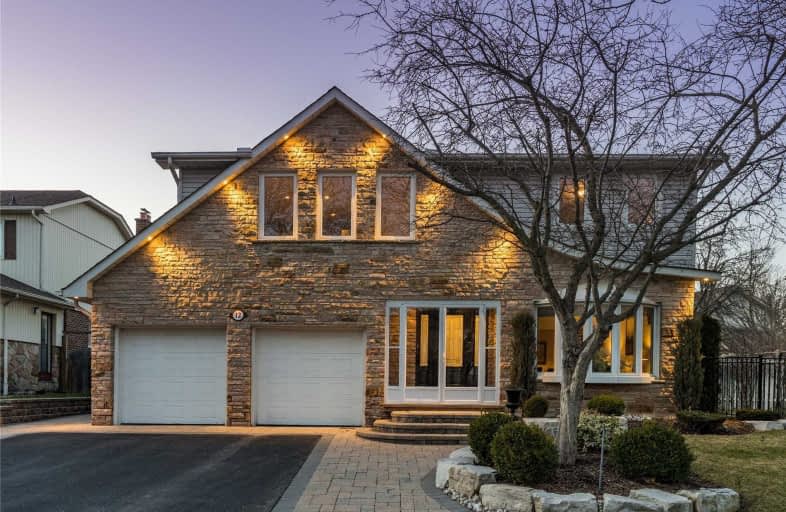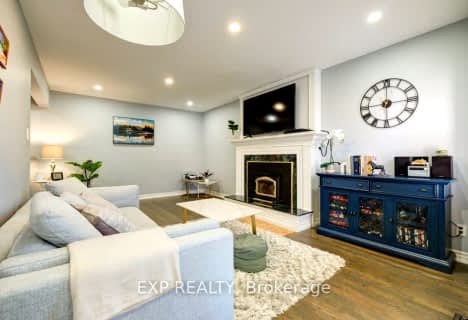
ÉÉC Saint-Michel
Elementary: Catholic
0.82 km
St Dominic Savio Catholic School
Elementary: Catholic
1.56 km
Centennial Road Junior Public School
Elementary: Public
0.39 km
Rouge Valley Public School
Elementary: Public
1.68 km
Charlottetown Junior Public School
Elementary: Public
0.93 km
St Brendan Catholic School
Elementary: Catholic
0.41 km
Maplewood High School
Secondary: Public
4.38 km
West Hill Collegiate Institute
Secondary: Public
3.14 km
Sir Oliver Mowat Collegiate Institute
Secondary: Public
1.06 km
St John Paul II Catholic Secondary School
Secondary: Catholic
3.72 km
Sir Wilfrid Laurier Collegiate Institute
Secondary: Public
5.44 km
Dunbarton High School
Secondary: Public
4.96 km







