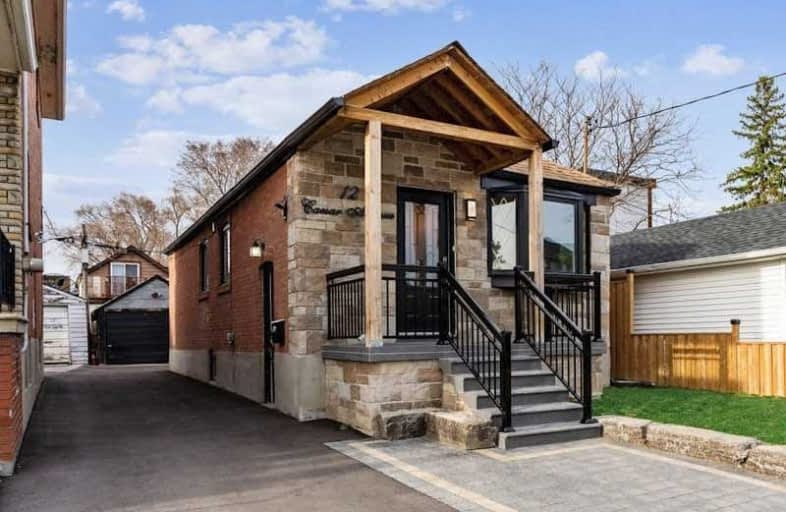
Video Tour

Dennis Avenue Community School
Elementary: Public
0.57 km
Cordella Junior Public School
Elementary: Public
0.15 km
Rockcliffe Middle School
Elementary: Public
0.59 km
Roselands Junior Public School
Elementary: Public
0.80 km
George Syme Community School
Elementary: Public
1.15 km
Our Lady of Victory Catholic School
Elementary: Catholic
0.43 km
Frank Oke Secondary School
Secondary: Public
1.06 km
York Humber High School
Secondary: Public
1.67 km
George Harvey Collegiate Institute
Secondary: Public
1.40 km
Runnymede Collegiate Institute
Secondary: Public
1.80 km
Blessed Archbishop Romero Catholic Secondary School
Secondary: Catholic
0.63 km
York Memorial Collegiate Institute
Secondary: Public
1.60 km
$
$949,900
- 2 bath
- 2 bed
- 1100 sqft
19 Hillary Avenue, Toronto, Ontario • M6N 2B9 • Keelesdale-Eglinton West













