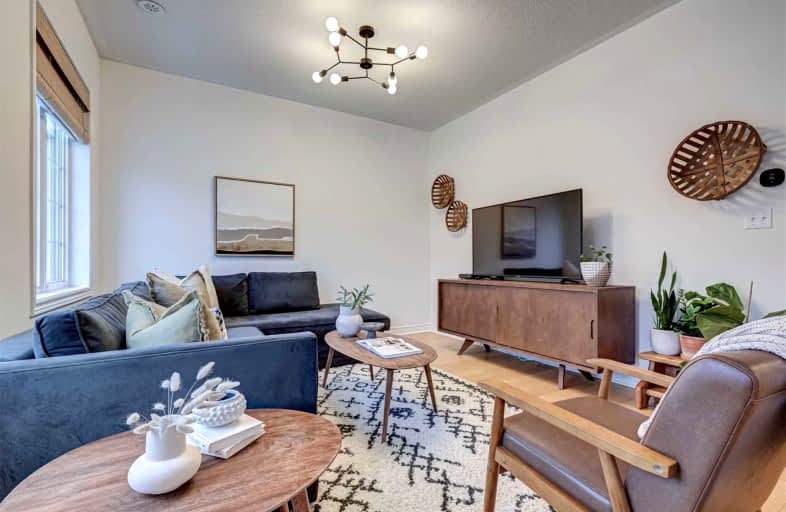
Beaches Alternative Junior School
Elementary: PublicWilliam J McCordic School
Elementary: PublicBlantyre Public School
Elementary: PublicSt Nicholas Catholic School
Elementary: CatholicSt John Catholic School
Elementary: CatholicAdam Beck Junior Public School
Elementary: PublicNotre Dame Catholic High School
Secondary: CatholicMonarch Park Collegiate Institute
Secondary: PublicNeil McNeil High School
Secondary: CatholicBirchmount Park Collegiate Institute
Secondary: PublicMalvern Collegiate Institute
Secondary: PublicSATEC @ W A Porter Collegiate Institute
Secondary: Public- 2 bath
- 3 bed
- 1000 sqft
33-651A Warden Avenue, Toronto, Ontario • M1L 0E7 • Clairlea-Birchmount
- 1 bath
- 3 bed
- 1000 sqft
27-649E Warden Avenue, Toronto, Ontario • M1L 0E7 • Clairlea-Birchmount
- 3 bath
- 3 bed
- 1200 sqft
35 Philpott Gardens, Toronto, Ontario • M4E 0A8 • East End-Danforth
- 1 bath
- 3 bed
- 1000 sqft
18-1666 Queen Street East, Toronto, Ontario • M4L 1G3 • Woodbine Corridor






