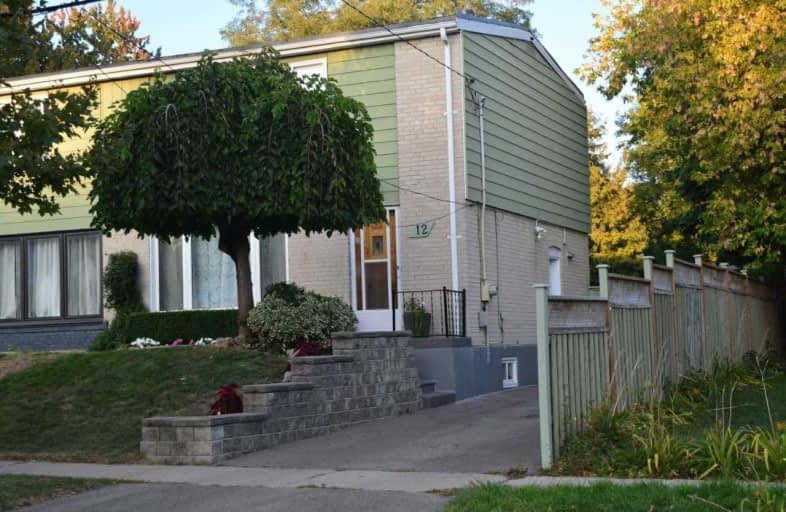
Norman Cook Junior Public School
Elementary: Public
1.34 km
Glen Ravine Junior Public School
Elementary: Public
1.21 km
Ionview Public School
Elementary: Public
1.15 km
Lord Roberts Junior Public School
Elementary: Public
1.26 km
Corvette Junior Public School
Elementary: Public
0.43 km
St Maria Goretti Catholic School
Elementary: Catholic
0.13 km
Caring and Safe Schools LC3
Secondary: Public
0.68 km
South East Year Round Alternative Centre
Secondary: Public
0.71 km
Scarborough Centre for Alternative Studi
Secondary: Public
0.64 km
Winston Churchill Collegiate Institute
Secondary: Public
2.29 km
David and Mary Thomson Collegiate Institute
Secondary: Public
2.64 km
Jean Vanier Catholic Secondary School
Secondary: Catholic
0.93 km








