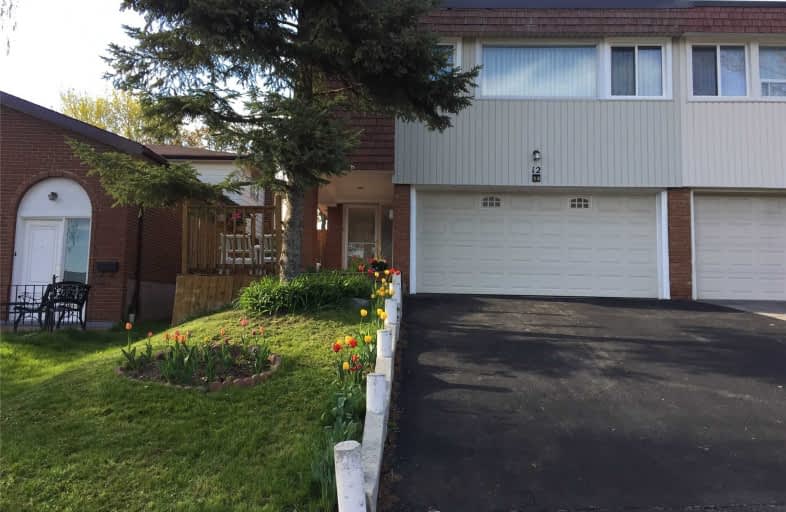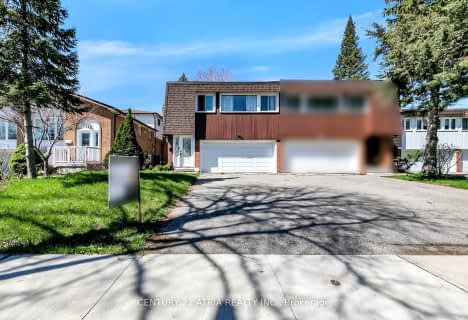
Don Valley Middle School
Elementary: Public
0.48 km
Our Lady of Guadalupe Catholic School
Elementary: Catholic
0.58 km
St Matthias Catholic School
Elementary: Catholic
0.23 km
Lescon Public School
Elementary: Public
0.73 km
Seneca Hill Public School
Elementary: Public
0.89 km
Crestview Public School
Elementary: Public
0.14 km
North East Year Round Alternative Centre
Secondary: Public
1.01 km
Msgr Fraser College (Northeast)
Secondary: Catholic
2.25 km
Pleasant View Junior High School
Secondary: Public
2.09 km
George S Henry Academy
Secondary: Public
3.00 km
Georges Vanier Secondary School
Secondary: Public
0.83 km
A Y Jackson Secondary School
Secondary: Public
2.08 km
$
$1,034,000
- 1 bath
- 3 bed
- 1100 sqft
254 Roywood Drive, Toronto, Ontario • M3A 2E6 • Parkwoods-Donalda
$
$1,099,000
- 1 bath
- 3 bed
- 2000 sqft
143 Silas Hill Drive, Toronto, Ontario • M2J 2X8 • Don Valley Village
$X,XXX,XXX
- — bath
- — bed
- — sqft
52 Yatesbury Road, Toronto, Ontario • M2H 1E9 • Bayview Woods-Steeles









