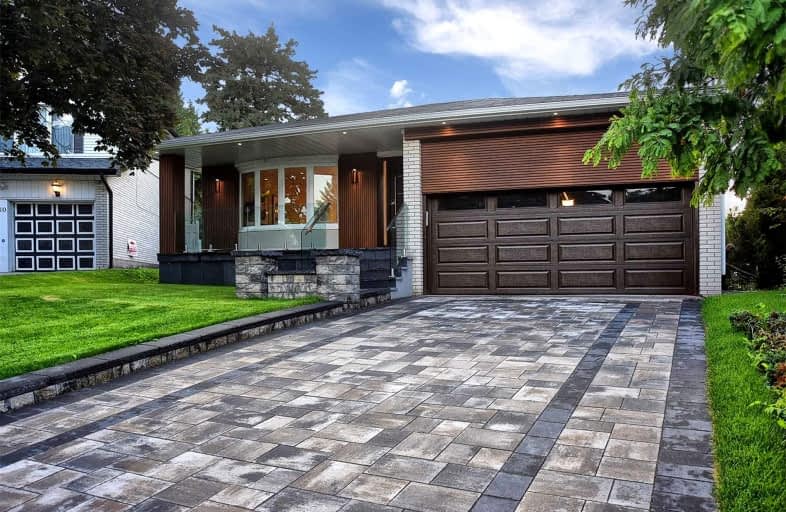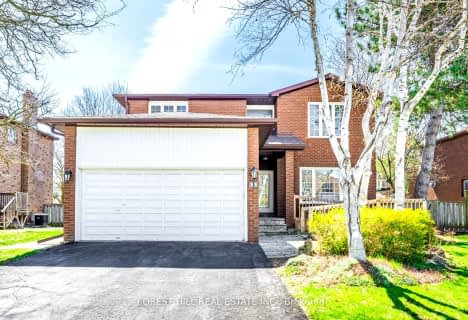

Pineway Public School
Elementary: PublicBlessed Trinity Catholic School
Elementary: CatholicZion Heights Middle School
Elementary: PublicSteelesview Public School
Elementary: PublicFinch Public School
Elementary: PublicLester B Pearson Elementary School
Elementary: PublicMsgr Fraser College (Northeast)
Secondary: CatholicAvondale Secondary Alternative School
Secondary: PublicSt. Joseph Morrow Park Catholic Secondary School
Secondary: CatholicA Y Jackson Secondary School
Secondary: PublicBrebeuf College School
Secondary: CatholicEarl Haig Secondary School
Secondary: Public- 4 bath
- 4 bed
- 2000 sqft
56 Dawn Hill Trail, Markham, Ontario • L3T 3B2 • Bayview Fairway-Bayview Country Club Estates
- 5 bath
- 5 bed
- 2500 sqft
19 Carmel Court, Toronto, Ontario • M2M 4B2 • Bayview Woods-Steeles
- 8 bath
- 4 bed
- 5000 sqft
41 Glentworth Road, Toronto, Ontario • M2J 2E7 • Don Valley Village
- 7 bath
- 5 bed
- 3500 sqft
25 Bowan Court, Toronto, Ontario • M2K 3A8 • Bayview Woods-Steeles
- 5 bath
- 4 bed
- 3500 sqft
22 Breanna Court, Toronto, Ontario • M2H 3N8 • Bayview Woods-Steeles













