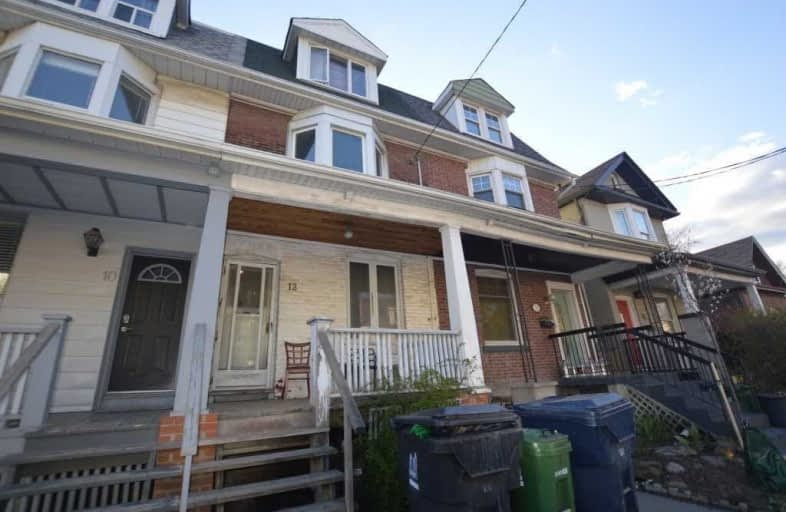
Equinox Holistic Alternative School
Elementary: Public
0.84 km
ÉÉC Georges-Étienne-Cartier
Elementary: Catholic
1.26 km
Roden Public School
Elementary: Public
0.93 km
Kew Beach Junior Public School
Elementary: Public
1.16 km
Duke of Connaught Junior and Senior Public School
Elementary: Public
0.45 km
Bowmore Road Junior and Senior Public School
Elementary: Public
1.12 km
School of Life Experience
Secondary: Public
1.90 km
Subway Academy I
Secondary: Public
2.09 km
Greenwood Secondary School
Secondary: Public
1.90 km
St Patrick Catholic Secondary School
Secondary: Catholic
1.58 km
Monarch Park Collegiate Institute
Secondary: Public
1.46 km
Riverdale Collegiate Institute
Secondary: Public
1.48 km
$
$1,089,900
- 2 bath
- 3 bed
- 1500 sqft
25 Brighton Avenue, Toronto, Ontario • M4M 1P3 • South Riverdale
$
$999,900
- 4 bath
- 4 bed
Suite-319 Mortimer Avenue, Toronto, Ontario • M4J 2C9 • Danforth Village-East York



