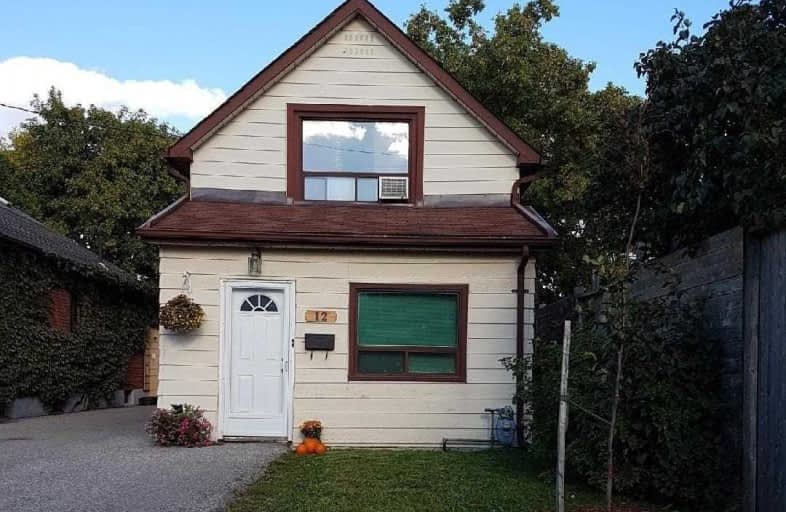
George R Gauld Junior School
Elementary: Public
0.33 km
Karen Kain School of the Arts
Elementary: Public
1.15 km
St Louis Catholic School
Elementary: Catholic
0.56 km
David Hornell Junior School
Elementary: Public
1.12 km
St Leo Catholic School
Elementary: Catholic
0.87 km
John English Junior Middle School
Elementary: Public
1.21 km
Lakeshore Collegiate Institute
Secondary: Public
2.53 km
Runnymede Collegiate Institute
Secondary: Public
4.82 km
Etobicoke School of the Arts
Secondary: Public
1.10 km
Etobicoke Collegiate Institute
Secondary: Public
3.60 km
Father John Redmond Catholic Secondary School
Secondary: Catholic
3.14 km
Bishop Allen Academy Catholic Secondary School
Secondary: Catholic
1.46 km
