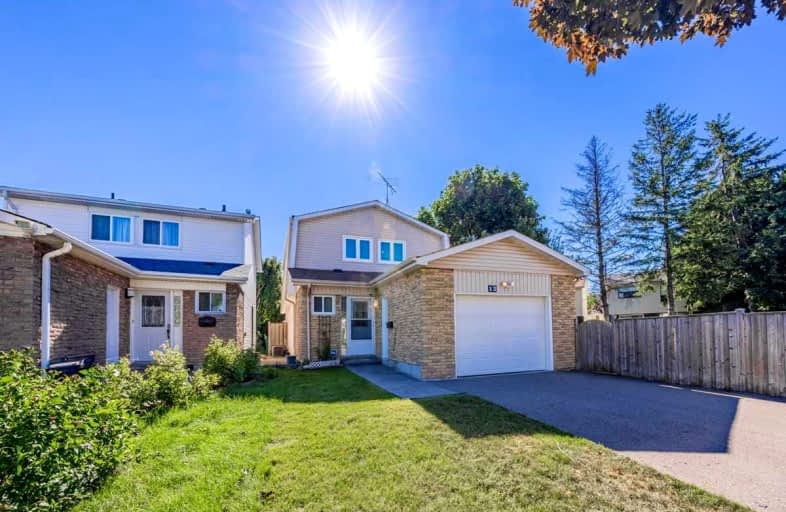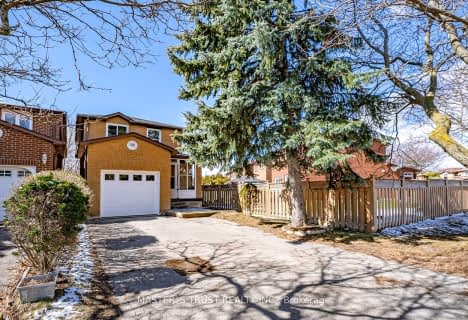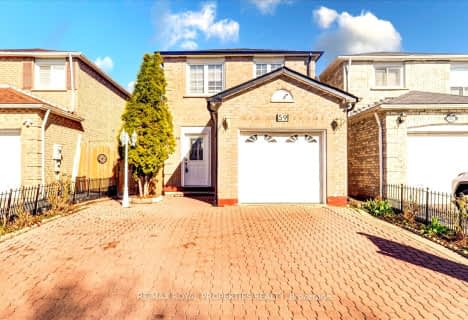
Francis Libermann Catholic Elementary Catholic School
Elementary: Catholic
0.86 km
The Divine Infant Catholic School
Elementary: Catholic
0.93 km
Our Lady of Grace Catholic School
Elementary: Catholic
0.43 km
Percy Williams Junior Public School
Elementary: Public
0.24 km
Brimwood Boulevard Junior Public School
Elementary: Public
0.49 km
Macklin Public School
Elementary: Public
0.90 km
Delphi Secondary Alternative School
Secondary: Public
1.70 km
Msgr Fraser-Midland
Secondary: Catholic
1.96 km
Sir William Osler High School
Secondary: Public
2.35 km
Francis Libermann Catholic High School
Secondary: Catholic
0.91 km
Albert Campbell Collegiate Institute
Secondary: Public
0.59 km
Agincourt Collegiate Institute
Secondary: Public
2.88 km
$
$1,188,000
- 3 bath
- 4 bed
34 Invergordon Avenue, Toronto, Ontario • M1S 2Y8 • Agincourt South-Malvern West
$
$1,088,000
- 3 bath
- 3 bed
- 1100 sqft
41 Chichester Road, Markham, Ontario • L3R 7E5 • Milliken Mills East














