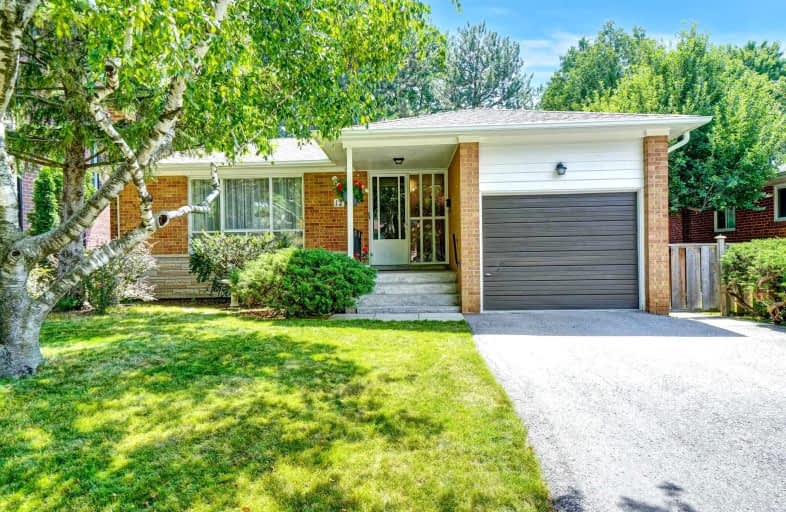
Holy Redeemer Catholic School
Elementary: Catholic
1.11 km
Pineway Public School
Elementary: Public
0.63 km
Zion Heights Middle School
Elementary: Public
0.33 km
Cresthaven Public School
Elementary: Public
0.28 km
Crestview Public School
Elementary: Public
1.19 km
Cliffwood Public School
Elementary: Public
1.10 km
North East Year Round Alternative Centre
Secondary: Public
2.22 km
Msgr Fraser College (Northeast)
Secondary: Catholic
1.11 km
Pleasant View Junior High School
Secondary: Public
2.90 km
St. Joseph Morrow Park Catholic Secondary School
Secondary: Catholic
2.21 km
Georges Vanier Secondary School
Secondary: Public
2.05 km
A Y Jackson Secondary School
Secondary: Public
0.82 km
$X,XXX,XXX
- — bath
- — bed
- — sqft
991 Old Cummer Avenue, Toronto, Ontario • M2H 1W5 • Bayview Woods-Steeles














