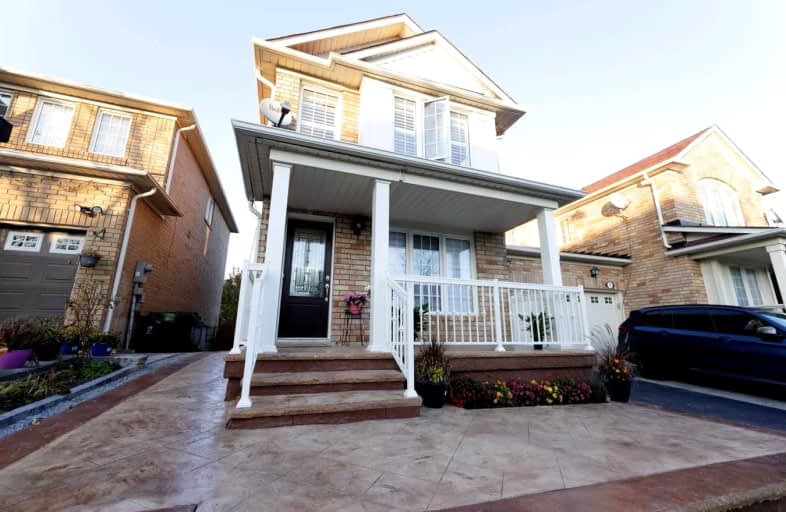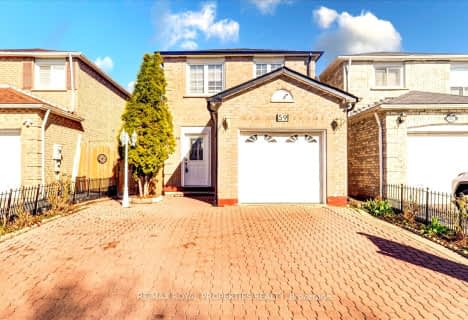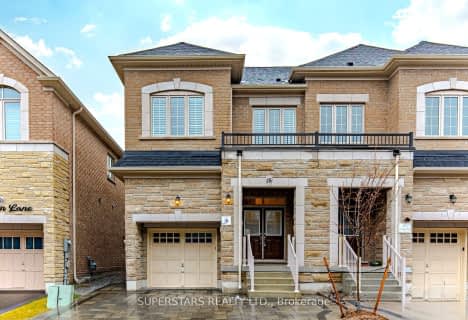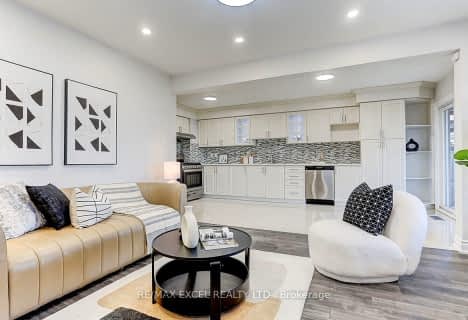
Video Tour

St Gabriel Lalemant Catholic School
Elementary: Catholic
2.19 km
Blessed Pier Giorgio Frassati Catholic School
Elementary: Catholic
0.30 km
Tom Longboat Junior Public School
Elementary: Public
2.33 km
Thomas L Wells Public School
Elementary: Public
1.09 km
Cedarwood Public School
Elementary: Public
1.67 km
Brookside Public School
Elementary: Public
0.39 km
St Mother Teresa Catholic Academy Secondary School
Secondary: Catholic
3.01 km
Francis Libermann Catholic High School
Secondary: Catholic
4.07 km
Father Michael McGivney Catholic Academy High School
Secondary: Catholic
3.96 km
Albert Campbell Collegiate Institute
Secondary: Public
3.77 km
Lester B Pearson Collegiate Institute
Secondary: Public
3.18 km
Middlefield Collegiate Institute
Secondary: Public
3.12 km
$
$1,199,999
- 4 bath
- 4 bed
35 Longsword Drive, Toronto, Ontario • M1V 2Z9 • Agincourt South-Malvern West












