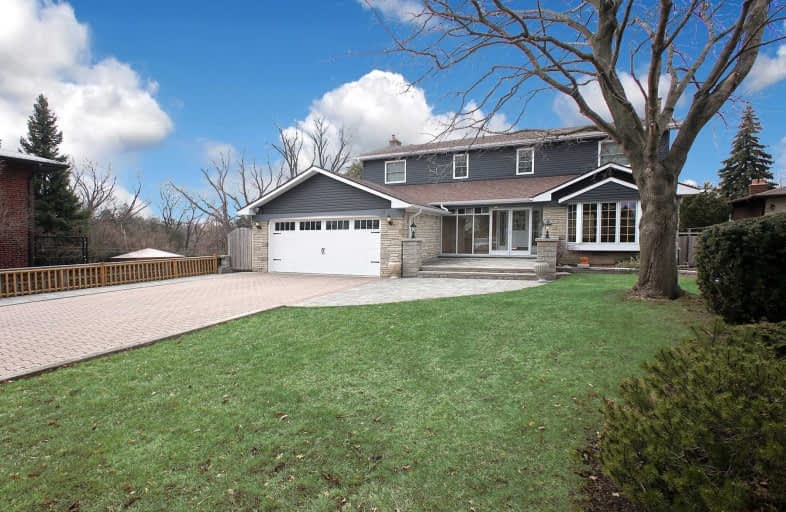
St Edmund Campion Catholic School
Elementary: Catholic
0.50 km
Burrows Hall Junior Public School
Elementary: Public
0.72 km
Highcastle Public School
Elementary: Public
0.77 km
St Barnabas Catholic School
Elementary: Catholic
1.10 km
St Thomas More Catholic School
Elementary: Catholic
1.17 km
Woburn Junior Public School
Elementary: Public
1.10 km
St Mother Teresa Catholic Academy Secondary School
Secondary: Catholic
2.38 km
West Hill Collegiate Institute
Secondary: Public
2.89 km
Woburn Collegiate Institute
Secondary: Public
1.28 km
Cedarbrae Collegiate Institute
Secondary: Public
3.61 km
Lester B Pearson Collegiate Institute
Secondary: Public
1.68 km
St John Paul II Catholic Secondary School
Secondary: Catholic
1.83 km
$
$1,188,000
- 3 bath
- 4 bed
34 Invergordon Avenue, Toronto, Ontario • M1S 2Y8 • Agincourt South-Malvern West
$
$1,100,000
- 4 bath
- 4 bed
40 Crown Acres Court, Toronto, Ontario • M1S 4V9 • Agincourt South-Malvern West













