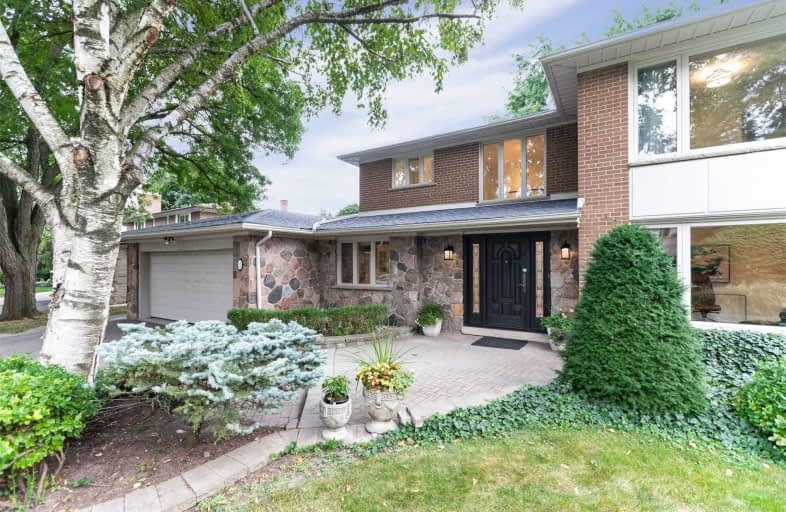
St Demetrius Catholic School
Elementary: CatholicWestmount Junior School
Elementary: PublicHumber Valley Village Junior Middle School
Elementary: PublicHilltop Middle School
Elementary: PublicFather Serra Catholic School
Elementary: CatholicAll Saints Catholic School
Elementary: CatholicSchool of Experiential Education
Secondary: PublicFrank Oke Secondary School
Secondary: PublicCentral Etobicoke High School
Secondary: PublicYork Humber High School
Secondary: PublicScarlett Heights Entrepreneurial Academy
Secondary: PublicRichview Collegiate Institute
Secondary: Public- 5 bath
- 4 bed
- 2500 sqft
99 Allanhurst Drive, Toronto, Ontario • M9A 4K3 • Edenbridge-Humber Valley
- 5 bath
- 4 bed
- 3500 sqft
246 Edenbridge Drive, Toronto, Ontario • M9A 3H3 • Edenbridge-Humber Valley
- 6 bath
- 4 bed
- 3500 sqft
105 Summitcrest Drive, Toronto, Ontario • M9P 1H7 • Willowridge-Martingrove-Richview
- 4 bath
- 4 bed
- 2500 sqft
2 Emery Circle, Toronto, Ontario • M9P 2G6 • Kingsview Village-The Westway
- 4 bath
- 4 bed
- 2500 sqft
28 Orkney Crescent, Toronto, Ontario • M9A 2T5 • Princess-Rosethorn
- 5 bath
- 4 bed
- 3500 sqft
42 Hilldowntree Road, Toronto, Ontario • M9A 2Z8 • Edenbridge-Humber Valley
- 5 bath
- 4 bed
- 3500 sqft
46 Ravenscrest Drive, Toronto, Ontario • M9B 5M7 • Princess-Rosethorn
- 3 bath
- 4 bed
- 2500 sqft
105 Baby Point Road, Toronto, Ontario • M6S 2G6 • Lambton Baby Point














