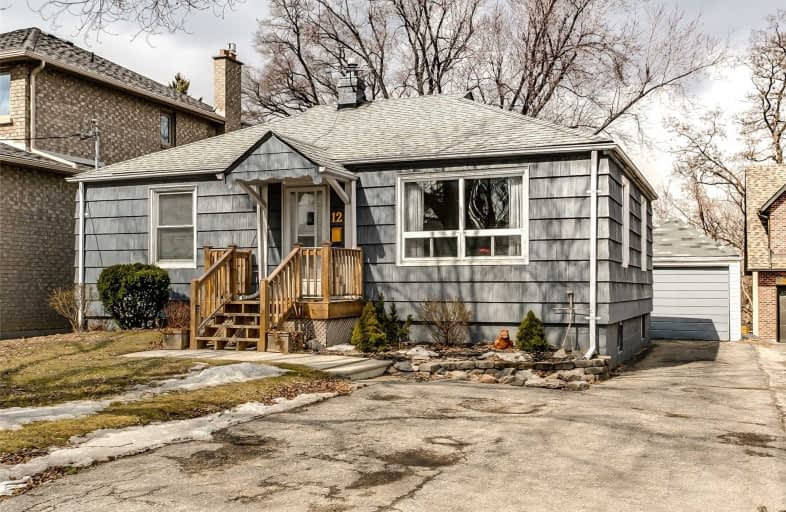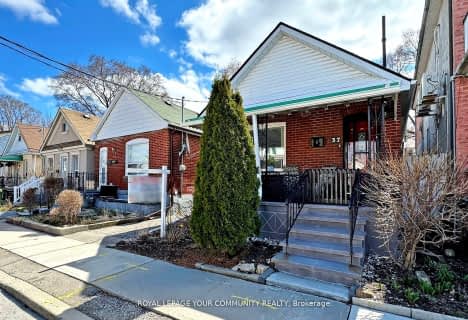
École élémentaire Mathieu-da-Costa
Elementary: Public
0.14 km
Downsview Public School
Elementary: Public
1.54 km
George Anderson Public School
Elementary: Public
1.52 km
Joyce Public School
Elementary: Public
1.17 km
St Francis Xavier Catholic School
Elementary: Catholic
1.13 km
St Fidelis Catholic School
Elementary: Catholic
0.92 km
Yorkdale Secondary School
Secondary: Public
1.18 km
Downsview Secondary School
Secondary: Public
1.41 km
Madonna Catholic Secondary School
Secondary: Catholic
1.19 km
York Memorial Collegiate Institute
Secondary: Public
3.16 km
Chaminade College School
Secondary: Catholic
2.01 km
Dante Alighieri Academy
Secondary: Catholic
1.59 km
$
$899,000
- 3 bath
- 3 bed
- 1100 sqft
29 Northover Street, Toronto, Ontario • M3L 1W4 • Glenfield-Jane Heights














