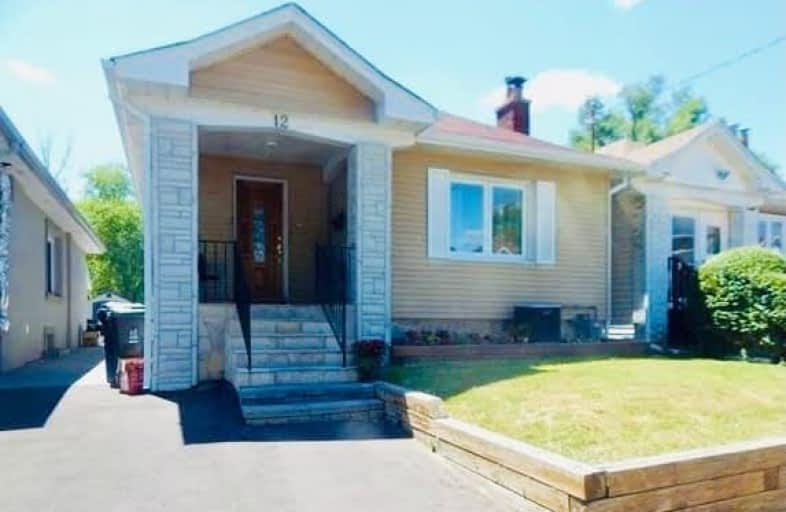
St Dunstan Catholic School
Elementary: Catholic
0.26 km
Blantyre Public School
Elementary: Public
0.75 km
Warden Avenue Public School
Elementary: Public
0.99 km
Samuel Hearne Public School
Elementary: Public
0.38 km
Adam Beck Junior Public School
Elementary: Public
1.09 km
Oakridge Junior Public School
Elementary: Public
0.41 km
Notre Dame Catholic High School
Secondary: Catholic
1.49 km
Monarch Park Collegiate Institute
Secondary: Public
3.62 km
Neil McNeil High School
Secondary: Catholic
1.41 km
Birchmount Park Collegiate Institute
Secondary: Public
1.93 km
Malvern Collegiate Institute
Secondary: Public
1.32 km
SATEC @ W A Porter Collegiate Institute
Secondary: Public
2.80 km
$
$1,400
- 1 bath
- 1 bed
- 2000 sqft
2nd-F-29 Sarah Ashbridge Avenue, Toronto, Ontario • M4L 3Y1 • The Beaches
$
$1,100
- 2 bath
- 3 bed
- 1100 sqft
01-2844 Danforth Avenue, Toronto, Ontario • M4C 1M1 • East End-Danforth
$
$1,200
- 1 bath
- 1 bed
Basem-1212 Victoria Park Avenue, Toronto, Ontario • M4B 2K7 • O'Connor-Parkview













