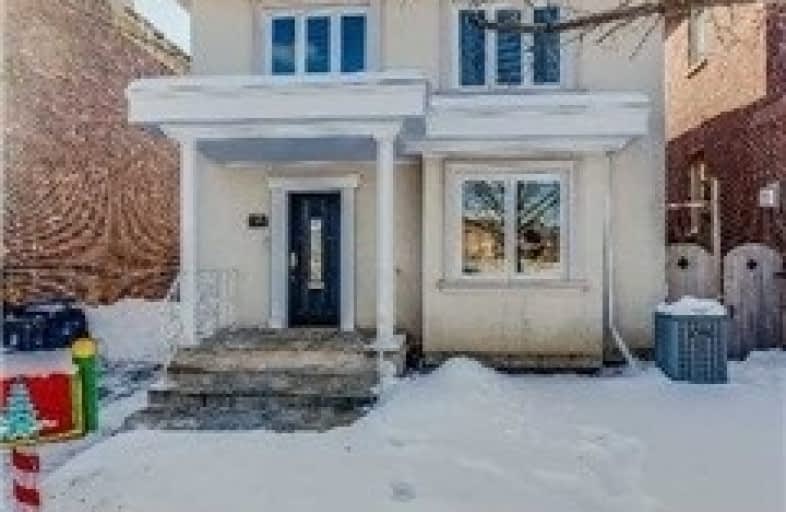
Armour Heights Public School
Elementary: Public
0.76 km
Ledbury Park Elementary and Middle School
Elementary: Public
1.24 km
Blessed Sacrament Catholic School
Elementary: Catholic
1.23 km
St Margaret Catholic School
Elementary: Catholic
0.94 km
John Wanless Junior Public School
Elementary: Public
0.71 km
Glenview Senior Public School
Elementary: Public
1.71 km
St Andrew's Junior High School
Secondary: Public
2.75 km
Cardinal Carter Academy for the Arts
Secondary: Catholic
3.25 km
John Polanyi Collegiate Institute
Secondary: Public
2.77 km
Loretto Abbey Catholic Secondary School
Secondary: Catholic
0.75 km
Marshall McLuhan Catholic Secondary School
Secondary: Catholic
3.04 km
Lawrence Park Collegiate Institute
Secondary: Public
1.46 km


