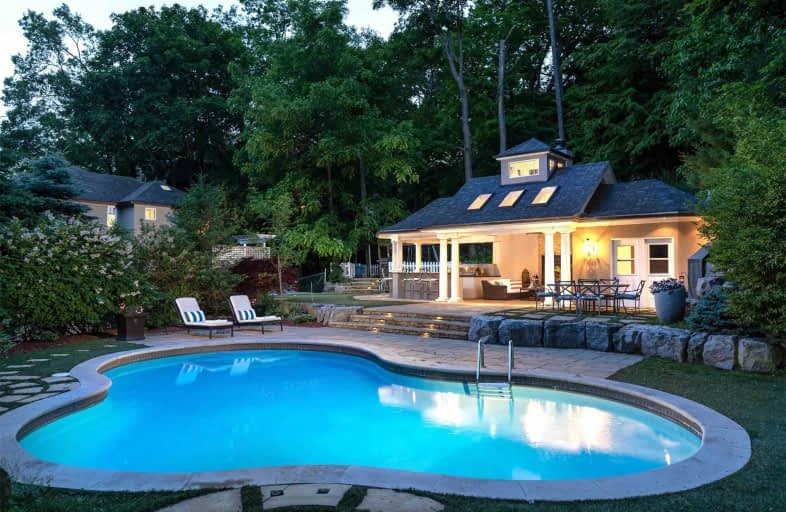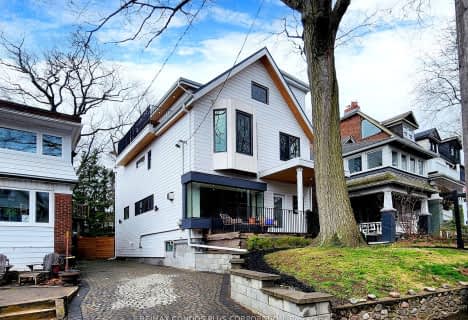
Video Tour

Blantyre Public School
Elementary: Public
1.12 km
St Denis Catholic School
Elementary: Catholic
1.31 km
Courcelette Public School
Elementary: Public
0.37 km
Birch Cliff Public School
Elementary: Public
1.77 km
Balmy Beach Community School
Elementary: Public
1.21 km
Adam Beck Junior Public School
Elementary: Public
1.27 km
Notre Dame Catholic High School
Secondary: Catholic
1.51 km
Monarch Park Collegiate Institute
Secondary: Public
3.91 km
Neil McNeil High School
Secondary: Catholic
0.69 km
Birchmount Park Collegiate Institute
Secondary: Public
2.57 km
Malvern Collegiate Institute
Secondary: Public
1.58 km
SATEC @ W A Porter Collegiate Institute
Secondary: Public
4.46 km
$
$3,749,000
- 6 bath
- 4 bed
- 3000 sqft
168 Neville Park Boulevard, Toronto, Ontario • M4E 3P8 • The Beaches
$
$3,389,000
- 5 bath
- 4 bed
- 2500 sqft
52 Fernwood Park Avenue, Toronto, Ontario • M4E 3G1 • The Beaches








