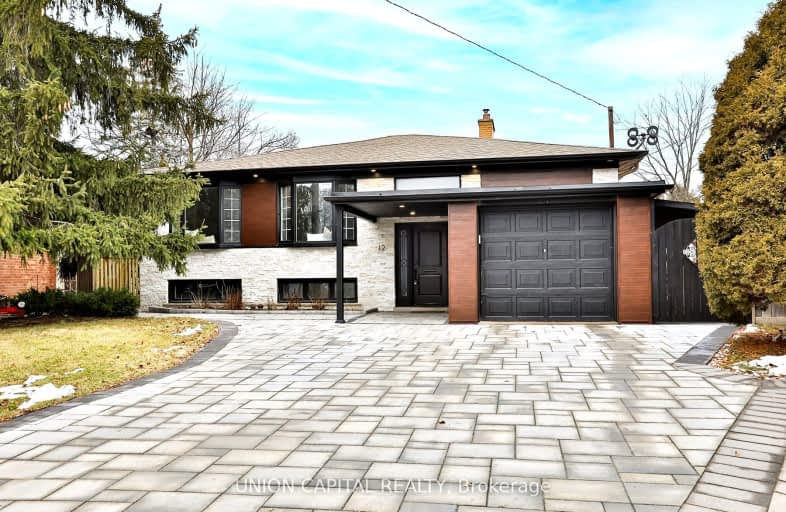Very Walkable
- Most errands can be accomplished on foot.
Good Transit
- Some errands can be accomplished by public transportation.
Bikeable
- Some errands can be accomplished on bike.

École élémentaire Étienne-Brûlé
Elementary: PublicNorman Ingram Public School
Elementary: PublicRippleton Public School
Elementary: PublicDenlow Public School
Elementary: PublicWindfields Junior High School
Elementary: PublicSt Bonaventure Catholic School
Elementary: CatholicSt Andrew's Junior High School
Secondary: PublicWindfields Junior High School
Secondary: PublicÉcole secondaire Étienne-Brûlé
Secondary: PublicGeorge S Henry Academy
Secondary: PublicYork Mills Collegiate Institute
Secondary: PublicDon Mills Collegiate Institute
Secondary: Public-
Irving Paisley Park
1.83km -
Havenbrook Park
15 Havenbrook Blvd, Toronto ON M2J 1A3 2.2km -
East Don Parklands
Leslie St (btwn Steeles & Sheppard), Toronto ON 3.3km
-
BMO Bank of Montreal
877 Lawrence Ave E, Toronto ON M3C 2T3 1.71km -
RBC Royal Bank
27 Rean Dr (Sheppard), North York ON M2K 0A6 2.77km -
CIBC
2901 Bayview Ave (at Bayview Village Centre), Toronto ON M2K 1E6 3km
- 2 bath
- 3 bed
218 Lawrence Avenue East, Toronto, Ontario • M4N 1T2 • Lawrence Park North
- 6 bath
- 3 bed
- 1500 sqft
21 Yewfield Crescent, Toronto, Ontario • M3B 2Y4 • Banbury-Don Mills














