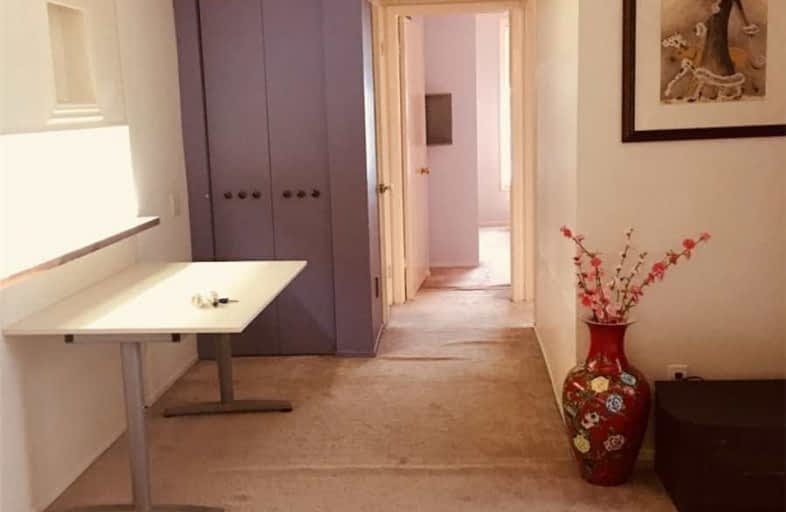
Cardinal Carter Academy for the Arts
Elementary: Catholic
0.63 km
Avondale Alternative Elementary School
Elementary: Public
0.88 km
Avondale Public School
Elementary: Public
0.88 km
Claude Watson School for the Arts
Elementary: Public
0.84 km
Cameron Public School
Elementary: Public
0.94 km
St Edward Catholic School
Elementary: Catholic
0.53 km
Avondale Secondary Alternative School
Secondary: Public
3.12 km
St Andrew's Junior High School
Secondary: Public
1.82 km
Drewry Secondary School
Secondary: Public
3.30 km
Cardinal Carter Academy for the Arts
Secondary: Catholic
0.63 km
Loretto Abbey Catholic Secondary School
Secondary: Catholic
1.93 km
Earl Haig Secondary School
Secondary: Public
1.30 km
$
$2,800
- 2 bath
- 2 bed
- 800 sqft
901-35 Finch East Avenue, Toronto, Ontario • M2N 6Z8 • Willowdale East
$
$2,800
- 2 bath
- 2 bed
- 600 sqft
S1805-8 Olympic Garden Drive, Toronto, Ontario • M2M 0B9 • Newtonbrook East
$
$2,600
- 1 bath
- 2 bed
- 500 sqft
1203-38 Monte Kwinter Court, Toronto, Ontario • M3H 0E2 • Clanton Park













