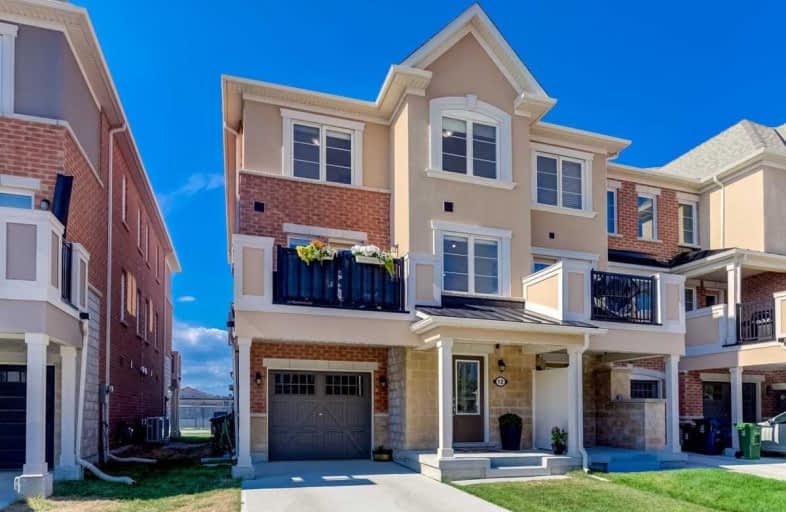
St Joachim Catholic School
Elementary: Catholic
0.60 km
General Brock Public School
Elementary: Public
0.44 km
Danforth Gardens Public School
Elementary: Public
1.23 km
Regent Heights Public School
Elementary: Public
1.38 km
Clairlea Public School
Elementary: Public
1.32 km
Our Lady of Fatima Catholic School
Elementary: Catholic
1.38 km
Caring and Safe Schools LC3
Secondary: Public
2.26 km
South East Year Round Alternative Centre
Secondary: Public
2.31 km
Scarborough Centre for Alternative Studi
Secondary: Public
2.21 km
Birchmount Park Collegiate Institute
Secondary: Public
2.74 km
Jean Vanier Catholic Secondary School
Secondary: Catholic
2.79 km
SATEC @ W A Porter Collegiate Institute
Secondary: Public
0.60 km
$
$990,000
- 4 bath
- 4 bed
- 1500 sqft
##-100 Bartley Drive, Toronto, Ontario • M4A 1C5 • Victoria Village






