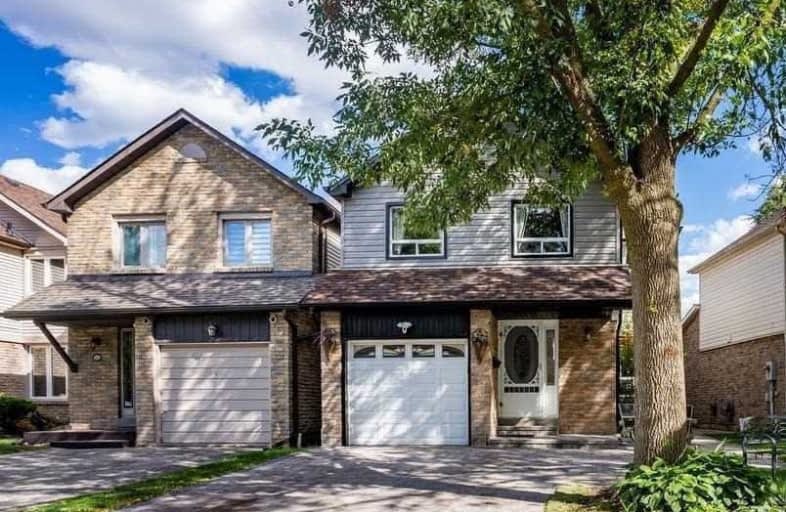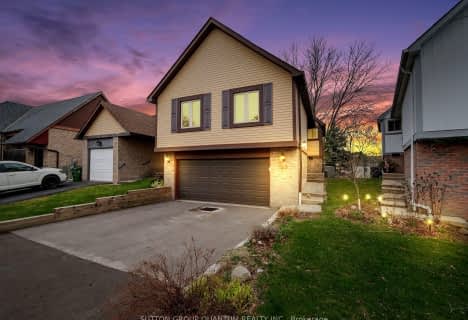

Seneca School
Elementary: PublicWellesworth Junior School
Elementary: PublicMother Cabrini Catholic School
Elementary: CatholicBriarcrest Junior School
Elementary: PublicHollycrest Middle School
Elementary: PublicNativity of Our Lord Catholic School
Elementary: CatholicKipling Collegiate Institute
Secondary: PublicBurnhamthorpe Collegiate Institute
Secondary: PublicSilverthorn Collegiate Institute
Secondary: PublicMartingrove Collegiate Institute
Secondary: PublicGlenforest Secondary School
Secondary: PublicMichael Power/St Joseph High School
Secondary: Catholic- 2 bath
- 3 bed
18 Clarion Road, Toronto, Ontario • M9R 3Y5 • Willowridge-Martingrove-Richview
- 2 bath
- 3 bed
8 Gentian Drive, Toronto, Ontario • M9C 4E9 • Eringate-Centennial-West Deane
- 2 bath
- 3 bed
- 1100 sqft
23 Sealcove Drive, Toronto, Ontario • M9C 2C3 • Etobicoke West Mall
- 2 bath
- 3 bed
- 1100 sqft
79 Wellesworth Drive, Toronto, Ontario • M9C 4R4 • Eringate-Centennial-West Deane
- 1 bath
- 3 bed
- 2000 sqft
20 Lafferty Street, Toronto, Ontario • M9C 5B6 • Eringate-Centennial-West Deane
- 2 bath
- 3 bed
3 Sanctbury Place, Toronto, Ontario • M9C 4M4 • Eringate-Centennial-West Deane
- 2 bath
- 3 bed
39 Dunsany Crescent, Toronto, Ontario • M9R 3W7 • Willowridge-Martingrove-Richview
- 2 bath
- 3 bed
5 Gordon Park Drive, Toronto, Ontario • M9B 1J5 • Islington-City Centre West









