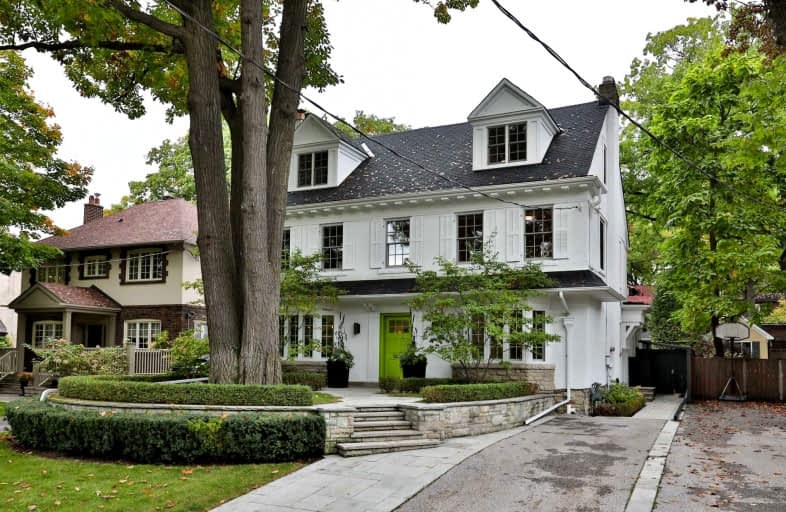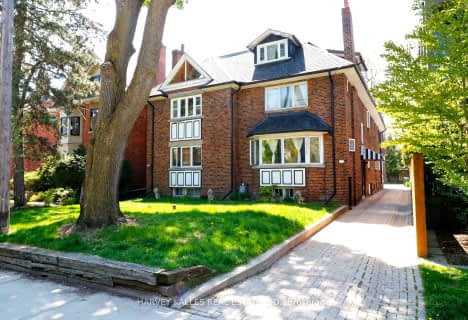
Video Tour

Cottingham Junior Public School
Elementary: Public
1.33 km
Rosedale Junior Public School
Elementary: Public
1.13 km
Whitney Junior Public School
Elementary: Public
0.35 km
Hodgson Senior Public School
Elementary: Public
1.48 km
Our Lady of Perpetual Help Catholic School
Elementary: Catholic
0.12 km
Deer Park Junior and Senior Public School
Elementary: Public
0.74 km
Native Learning Centre
Secondary: Public
2.71 km
Msgr Fraser-Isabella
Secondary: Catholic
2.07 km
Jarvis Collegiate Institute
Secondary: Public
2.51 km
St Joseph's College School
Secondary: Catholic
2.68 km
Rosedale Heights School of the Arts
Secondary: Public
2.05 km
Northern Secondary School
Secondary: Public
2.59 km
$
$6,895,000
- 5 bath
- 6 bed
- 3500 sqft
38 Scholfield Avenue, Toronto, Ontario • M4W 2Y3 • Rosedale-Moore Park






