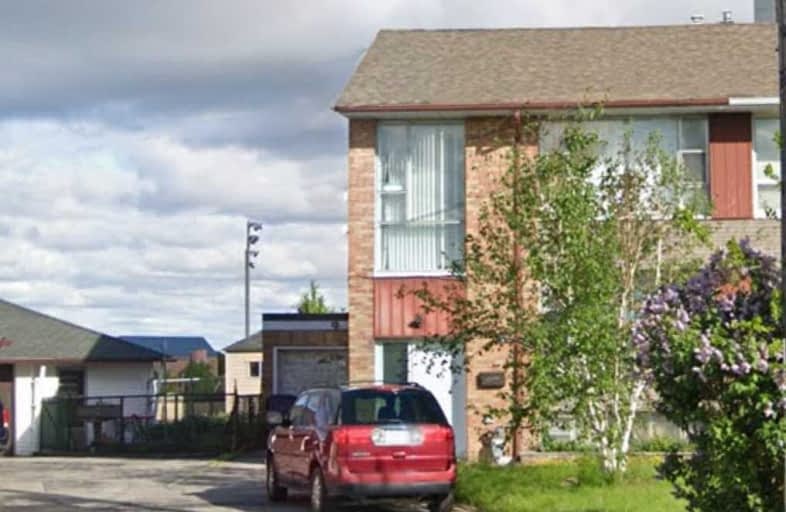
École élémentaire Mathieu-da-Costa
Elementary: Public
1.39 km
George Anderson Public School
Elementary: Public
0.05 km
Charles E Webster Public School
Elementary: Public
1.40 km
Immaculate Conception Catholic School
Elementary: Catholic
0.91 km
St Francis Xavier Catholic School
Elementary: Catholic
0.70 km
St Fidelis Catholic School
Elementary: Catholic
1.38 km
Yorkdale Secondary School
Secondary: Public
2.21 km
George Harvey Collegiate Institute
Secondary: Public
2.41 km
Madonna Catholic Secondary School
Secondary: Catholic
2.58 km
York Memorial Collegiate Institute
Secondary: Public
1.73 km
Chaminade College School
Secondary: Catholic
1.46 km
Dante Alighieri Academy
Secondary: Catholic
1.72 km



