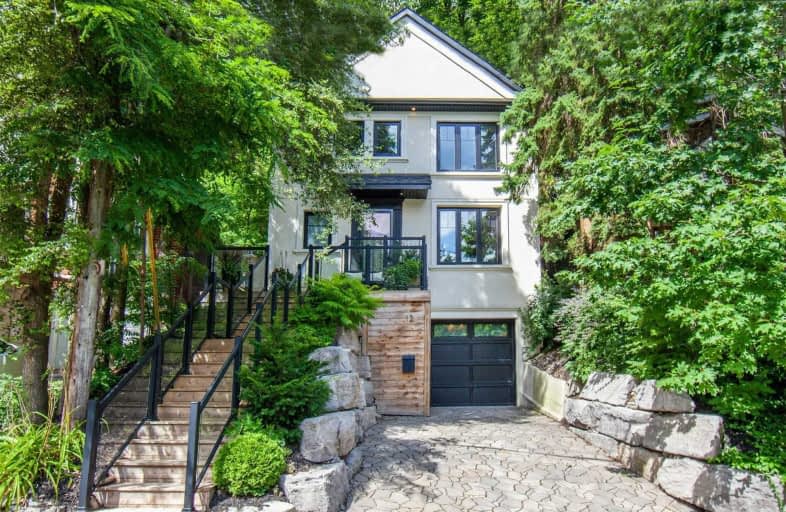
Beaches Alternative Junior School
Elementary: Public
0.47 km
Kimberley Junior Public School
Elementary: Public
0.47 km
Norway Junior Public School
Elementary: Public
0.48 km
Glen Ames Senior Public School
Elementary: Public
0.86 km
Gledhill Junior Public School
Elementary: Public
0.89 km
Williamson Road Junior Public School
Elementary: Public
0.88 km
East York Alternative Secondary School
Secondary: Public
2.32 km
Notre Dame Catholic High School
Secondary: Catholic
0.91 km
St Patrick Catholic Secondary School
Secondary: Catholic
1.94 km
Monarch Park Collegiate Institute
Secondary: Public
1.55 km
Neil McNeil High School
Secondary: Catholic
1.71 km
Malvern Collegiate Institute
Secondary: Public
0.95 km
$
$1,799,000
- 2 bath
- 3 bed
- 1500 sqft
33 Bloomfield Avenue, Toronto, Ontario • M4L 2G2 • South Riverdale
$
$1,300,000
- 2 bath
- 3 bed
- 1100 sqft
143 Eastwood Road, Toronto, Ontario • M4L 2E1 • Woodbine Corridor













