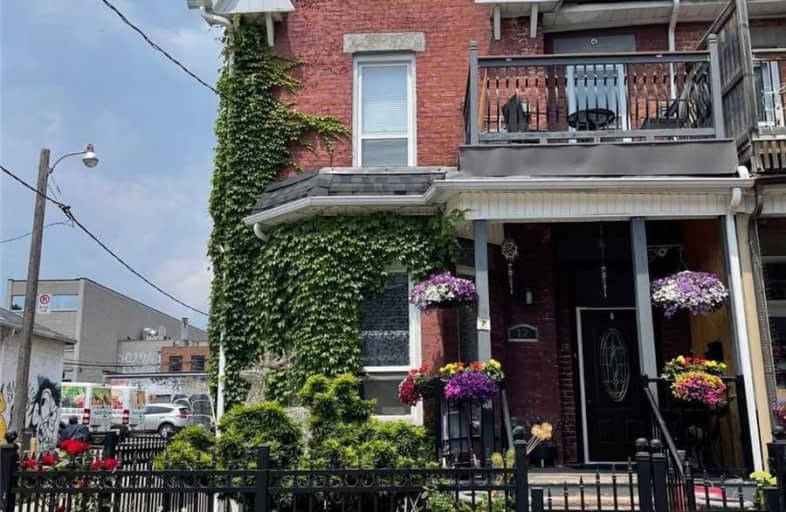
Downtown Vocal Music Academy of Toronto
Elementary: Public
0.66 km
ALPHA Alternative Junior School
Elementary: Public
0.85 km
Beverley School
Elementary: Public
0.37 km
Ogden Junior Public School
Elementary: Public
0.33 km
Orde Street Public School
Elementary: Public
0.67 km
Ryerson Community School Junior Senior
Elementary: Public
0.71 km
St Michael's Choir (Sr) School
Secondary: Catholic
1.32 km
Oasis Alternative
Secondary: Public
0.85 km
Subway Academy II
Secondary: Public
0.37 km
Heydon Park Secondary School
Secondary: Public
0.26 km
Contact Alternative School
Secondary: Public
0.32 km
St Joseph's College School
Secondary: Catholic
1.35 km
$X,XXX,XXX
- — bath
- — bed
256 Gerrard Street East, Toronto, Ontario • M5A 2G2 • Cabbagetown-South St. James Town
$X,XXX,XXX
- — bath
- — bed
294 Gerrard Street East, Toronto, Ontario • M5A 2G4 • Cabbagetown-South St. James Town






