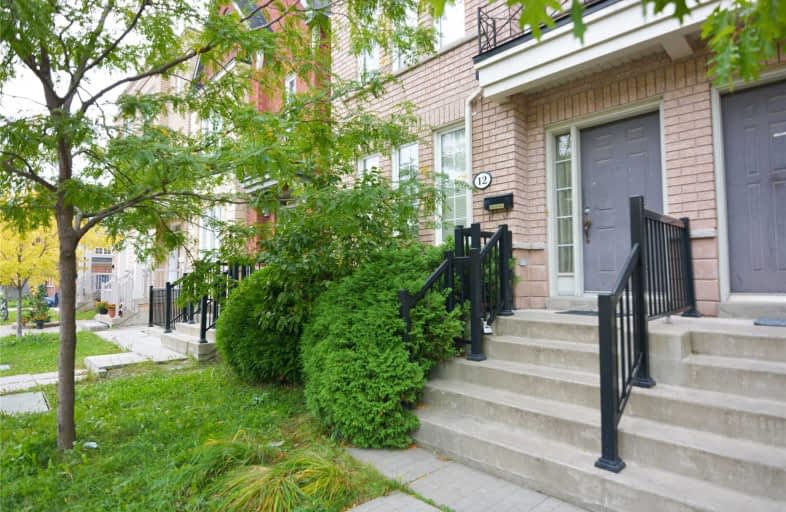
Lamberton Public School
Elementary: Public
1.66 km
Elia Middle School
Elementary: Public
1.62 km
Topcliff Public School
Elementary: Public
1.73 km
Driftwood Public School
Elementary: Public
1.43 km
Derrydown Public School
Elementary: Public
1.14 km
St Wilfrid Catholic School
Elementary: Catholic
0.97 km
Msgr Fraser College (Norfinch Campus)
Secondary: Catholic
2.61 km
C W Jefferys Collegiate Institute
Secondary: Public
1.19 km
James Cardinal McGuigan Catholic High School
Secondary: Catholic
0.72 km
Westview Centennial Secondary School
Secondary: Public
2.77 km
Vaughan Secondary School
Secondary: Public
4.00 km
William Lyon Mackenzie Collegiate Institute
Secondary: Public
3.37 km



