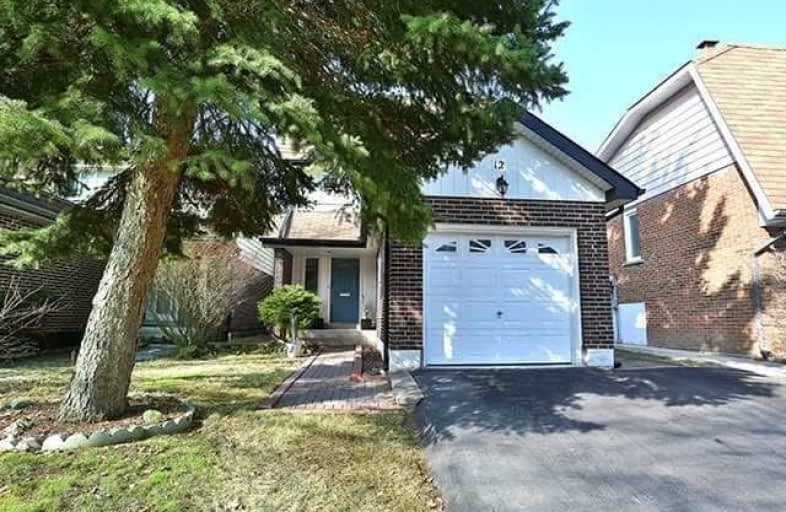
Video Tour

Holy Redeemer Catholic School
Elementary: Catholic
0.84 km
Cresthaven Public School
Elementary: Public
1.10 km
Highland Middle School
Elementary: Public
0.37 km
Hillmount Public School
Elementary: Public
0.55 km
Arbor Glen Public School
Elementary: Public
0.65 km
Cliffwood Public School
Elementary: Public
0.60 km
North East Year Round Alternative Centre
Secondary: Public
2.39 km
Msgr Fraser College (Northeast)
Secondary: Catholic
0.84 km
Pleasant View Junior High School
Secondary: Public
2.42 km
Georges Vanier Secondary School
Secondary: Public
2.29 km
A Y Jackson Secondary School
Secondary: Public
1.07 km
Sir John A Macdonald Collegiate Institute
Secondary: Public
3.03 km




