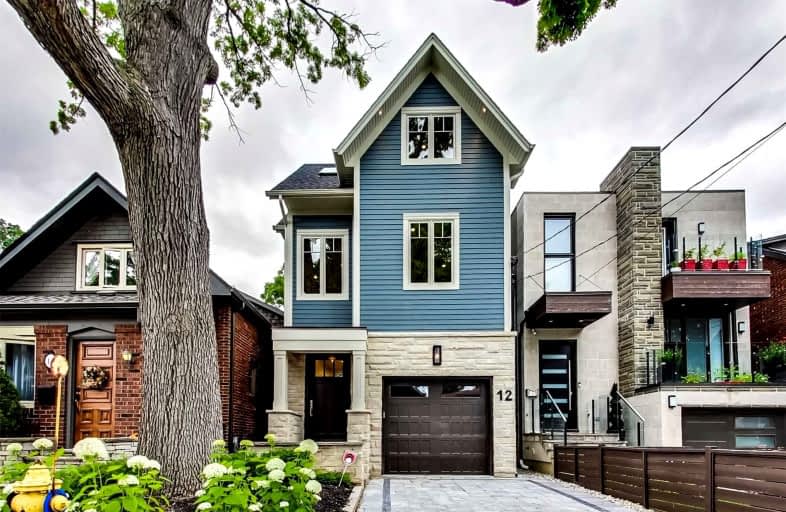
King George Junior Public School
Elementary: Public
0.88 km
St James Catholic School
Elementary: Catholic
1.20 km
James Culnan Catholic School
Elementary: Catholic
0.65 km
St Pius X Catholic School
Elementary: Catholic
0.53 km
Humbercrest Public School
Elementary: Public
0.62 km
Runnymede Junior and Senior Public School
Elementary: Public
0.84 km
Frank Oke Secondary School
Secondary: Public
2.17 km
The Student School
Secondary: Public
1.12 km
Ursula Franklin Academy
Secondary: Public
1.09 km
Runnymede Collegiate Institute
Secondary: Public
0.89 km
Western Technical & Commercial School
Secondary: Public
1.09 km
Humberside Collegiate Institute
Secondary: Public
1.48 km
$
$7,000
- 2 bath
- 5 bed
- 1100 sqft
Unit -21 Batavia Avenue, Toronto, Ontario • M6N 4A1 • Rockcliffe-Smythe
$
$7,000
- 2 bath
- 5 bed
- 1100 sqft
Unit -21 Batavia Avenue, Toronto, Ontario • M6N 4A1 • Rockcliffe-Smythe
$
$7,000
- 3 bath
- 5 bed
- 1100 sqft
Unit -21 Batavia Avenue, Toronto, Ontario • M6N 4A1 • Rockcliffe-Smythe
$
$6,450
- 2 bath
- 5 bed
- 1100 sqft
Unit -50 Castleton Avenue, Toronto, Ontario • M6N 3Z5 • Rockcliffe-Smythe






