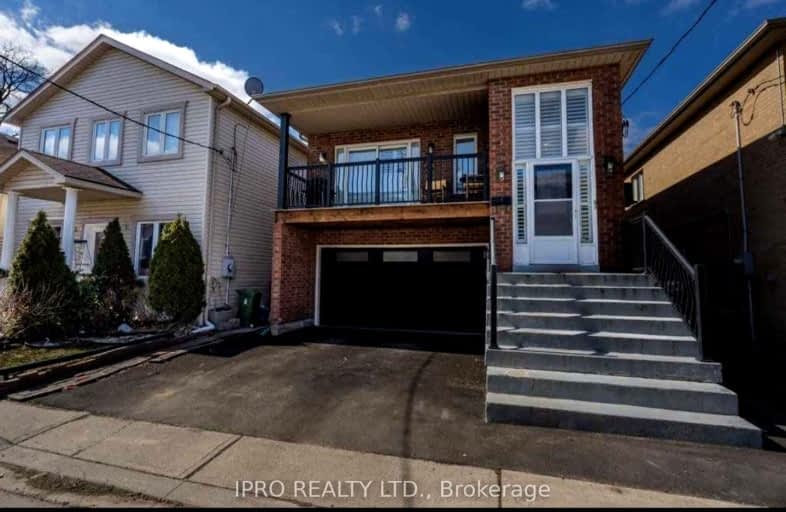Car-Dependent
- Most errands require a car.
32
/100
Excellent Transit
- Most errands can be accomplished by public transportation.
71
/100
Bikeable
- Some errands can be accomplished on bike.
62
/100

Westmount Junior School
Elementary: Public
1.77 km
Pelmo Park Public School
Elementary: Public
0.94 km
Weston Memorial Junior Public School
Elementary: Public
1.18 km
St John the Evangelist Catholic School
Elementary: Catholic
0.18 km
C R Marchant Middle School
Elementary: Public
0.95 km
H J Alexander Community School
Elementary: Public
0.40 km
School of Experiential Education
Secondary: Public
1.87 km
York Humber High School
Secondary: Public
2.32 km
Scarlett Heights Entrepreneurial Academy
Secondary: Public
1.79 km
Don Bosco Catholic Secondary School
Secondary: Catholic
2.12 km
Weston Collegiate Institute
Secondary: Public
1.17 km
St. Basil-the-Great College School
Secondary: Catholic
2.62 km
-
Riverlea Park
919 Scarlett Rd, Toronto ON M9P 2V3 0.5km -
Earlscourt Park
1200 Lansdowne Ave, Toronto ON M6H 3Z8 6.76km -
Perth Square Park
350 Perth Ave (at Dupont St.), Toronto ON 7.34km
-
TD Bank Financial Group
1440 Royal York Rd (Summitcrest), Etobicoke ON M9P 3B1 2.12km -
TD Bank Financial Group
250 Wincott Dr, Etobicoke ON M9R 2R5 3.36km -
TD Bank Financial Group
2390 Keele St, Toronto ON M6M 4A5 3.7km


