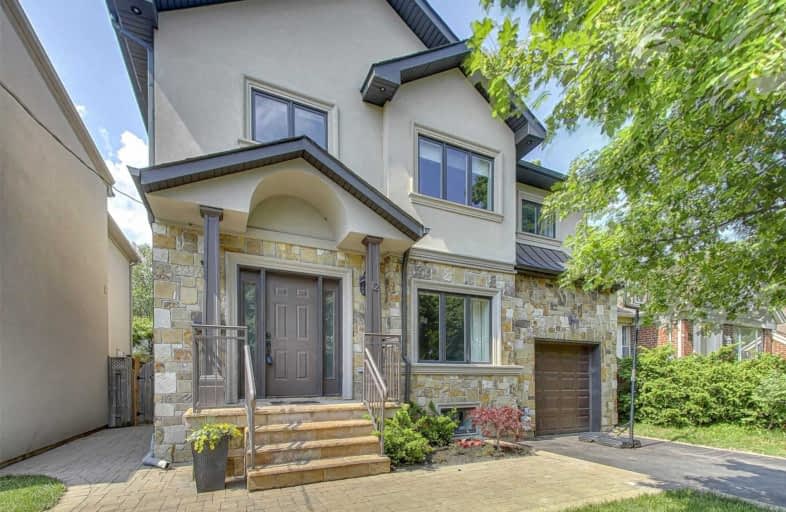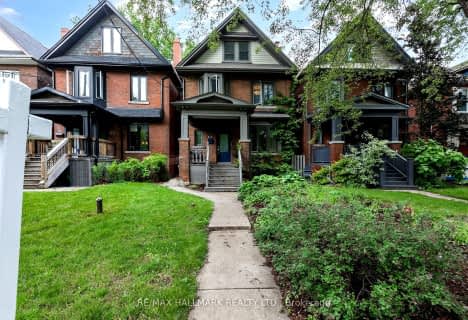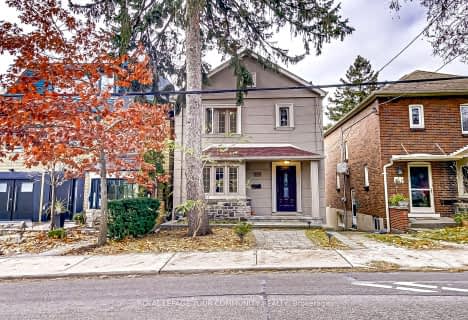
Étienne Brûlé Junior School
Elementary: Public
1.10 km
Karen Kain School of the Arts
Elementary: Public
0.86 km
St Louis Catholic School
Elementary: Catholic
1.44 km
Sunnylea Junior School
Elementary: Public
0.53 km
Park Lawn Junior and Middle School
Elementary: Public
0.51 km
ÉÉC Sainte-Marguerite-d'Youville
Elementary: Catholic
0.41 km
Ursula Franklin Academy
Secondary: Public
3.04 km
Runnymede Collegiate Institute
Secondary: Public
2.92 km
Etobicoke School of the Arts
Secondary: Public
0.88 km
Etobicoke Collegiate Institute
Secondary: Public
2.02 km
Western Technical & Commercial School
Secondary: Public
3.04 km
Bishop Allen Academy Catholic Secondary School
Secondary: Catholic
0.58 km
$
$1,798,000
- 3 bath
- 4 bed
- 1500 sqft
65 Old Mill Drive, Toronto, Ontario • M6S 4J4 • Lambton Baby Point
$
$2,275,000
- 5 bath
- 3 bed
370 Prince Edward Drive North, Toronto, Ontario • M8X 2L7 • Kingsway South














