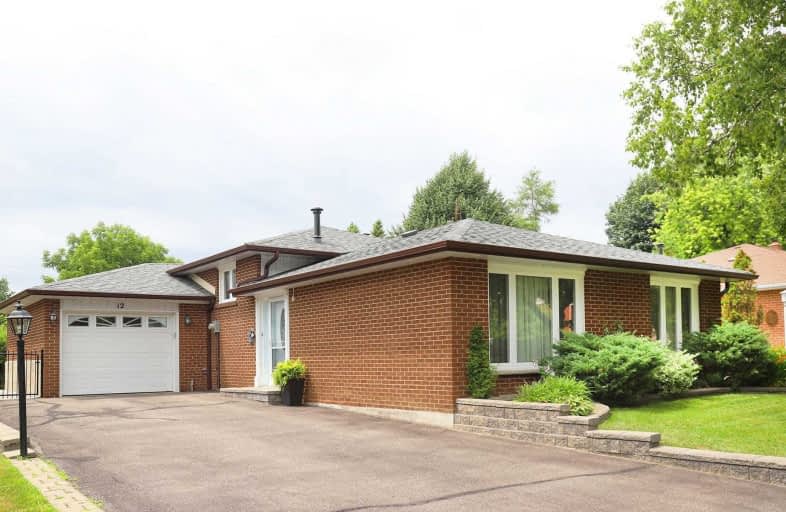
ÉÉC Saint-Michel
Elementary: Catholic
0.89 km
William G Davis Junior Public School
Elementary: Public
1.12 km
Centennial Road Junior Public School
Elementary: Public
0.74 km
Joseph Howe Senior Public School
Elementary: Public
0.97 km
Charlottetown Junior Public School
Elementary: Public
0.42 km
St Brendan Catholic School
Elementary: Catholic
0.28 km
Maplewood High School
Secondary: Public
4.54 km
West Hill Collegiate Institute
Secondary: Public
3.54 km
Sir Oliver Mowat Collegiate Institute
Secondary: Public
0.41 km
St John Paul II Catholic Secondary School
Secondary: Catholic
4.31 km
Dunbarton High School
Secondary: Public
5.06 km
St Mary Catholic Secondary School
Secondary: Catholic
6.34 km




