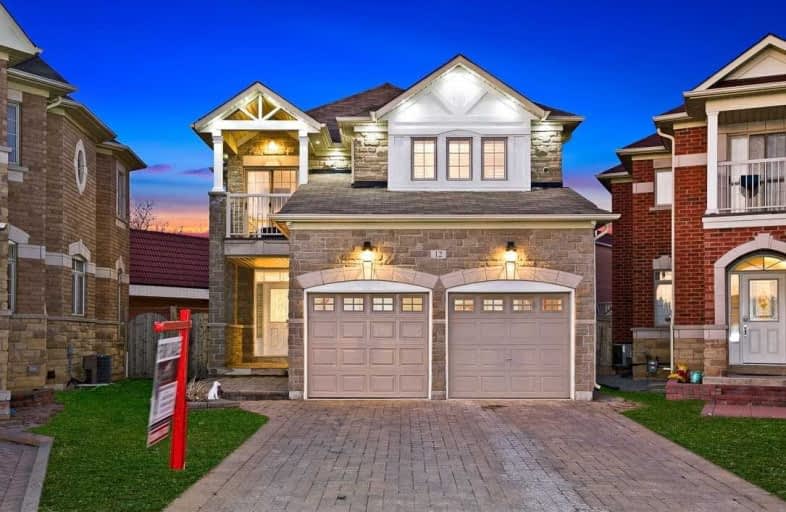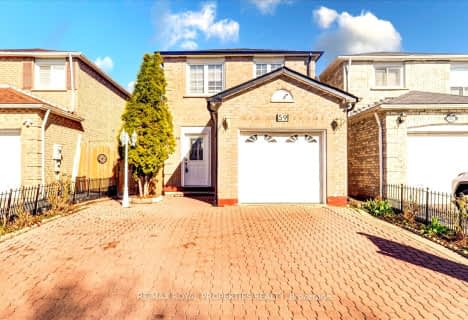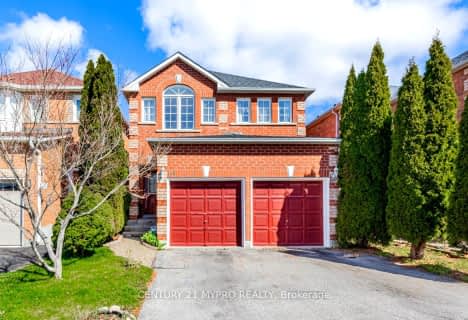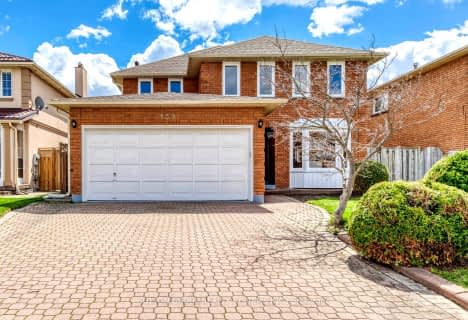
St Rene Goupil Catholic School
Elementary: Catholic
0.82 km
St Benedict Catholic Elementary School
Elementary: Catholic
0.55 km
Milliken Public School
Elementary: Public
1.12 km
Port Royal Public School
Elementary: Public
0.22 km
Aldergrove Public School
Elementary: Public
0.51 km
Wilclay Public School
Elementary: Public
0.94 km
Msgr Fraser-Midland
Secondary: Catholic
2.87 km
Francis Libermann Catholic High School
Secondary: Catholic
2.56 km
Milliken Mills High School
Secondary: Public
1.71 km
Mary Ward Catholic Secondary School
Secondary: Catholic
1.76 km
Father Michael McGivney Catholic Academy High School
Secondary: Catholic
2.75 km
Albert Campbell Collegiate Institute
Secondary: Public
2.42 km
$
$1,498,888
- 4 bath
- 4 bed
- 2000 sqft
93 Galbraith Crescent North, Markham, Ontario • L3S 1J4 • Milliken Mills East














