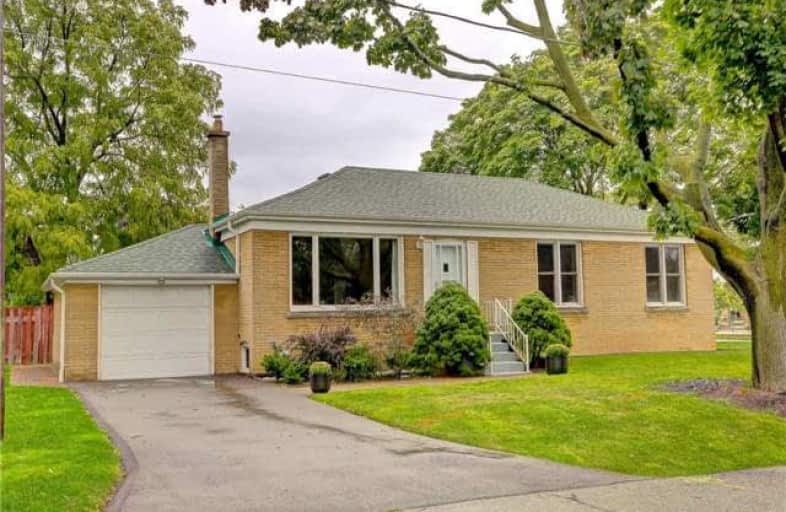
West Glen Junior School
Elementary: Public
1.93 km
St Elizabeth Catholic School
Elementary: Catholic
0.54 km
Eatonville Junior School
Elementary: Public
1.29 km
Bloorlea Middle School
Elementary: Public
0.48 km
Wedgewood Junior School
Elementary: Public
1.24 km
Our Lady of Peace Catholic School
Elementary: Catholic
1.54 km
Etobicoke Year Round Alternative Centre
Secondary: Public
0.10 km
Burnhamthorpe Collegiate Institute
Secondary: Public
1.81 km
Silverthorn Collegiate Institute
Secondary: Public
2.40 km
Etobicoke Collegiate Institute
Secondary: Public
2.87 km
Martingrove Collegiate Institute
Secondary: Public
4.38 km
Michael Power/St Joseph High School
Secondary: Catholic
3.80 km



