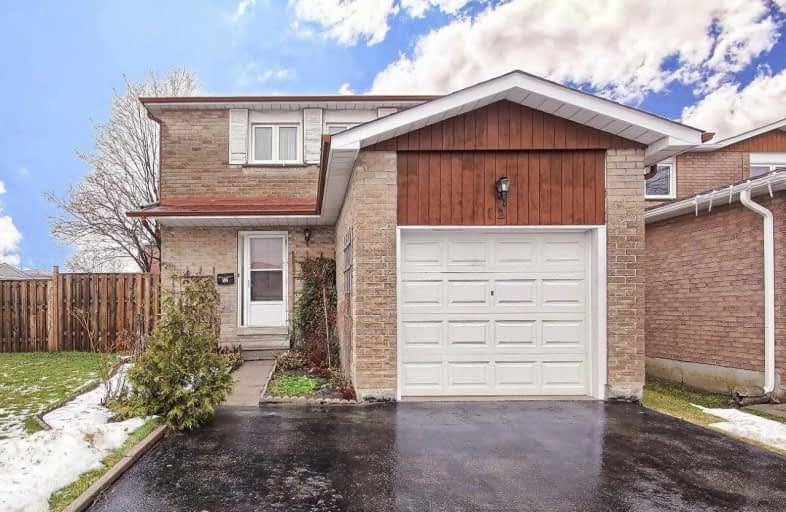
Msgr John Corrigan Catholic School
Elementary: Catholic
0.44 km
Claireville Junior School
Elementary: Public
0.89 km
St Angela Catholic School
Elementary: Catholic
0.54 km
John D Parker Junior School
Elementary: Public
0.64 km
Smithfield Middle School
Elementary: Public
0.90 km
Highfield Junior School
Elementary: Public
1.57 km
Woodbridge College
Secondary: Public
3.25 km
Holy Cross Catholic Academy High School
Secondary: Catholic
1.60 km
Father Henry Carr Catholic Secondary School
Secondary: Catholic
2.32 km
Monsignor Percy Johnson Catholic High School
Secondary: Catholic
4.53 km
North Albion Collegiate Institute
Secondary: Public
1.76 km
West Humber Collegiate Institute
Secondary: Public
3.02 km


