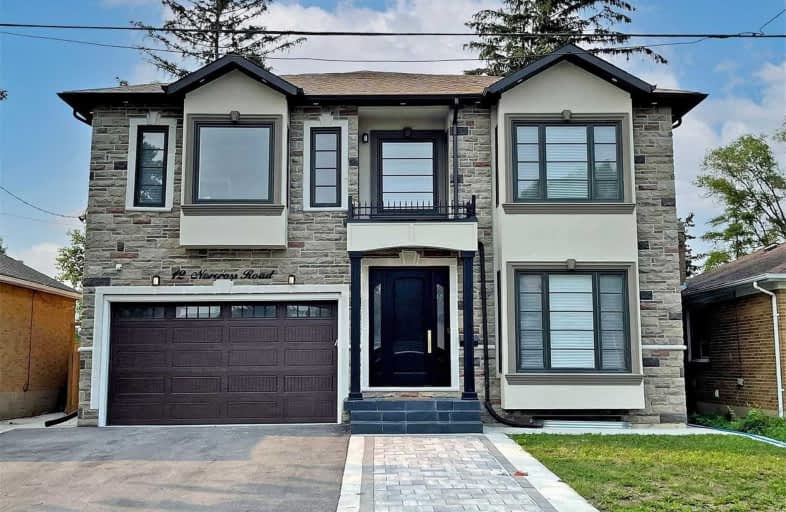
Wilmington Elementary School
Elementary: Public
1.97 km
Charles H Best Middle School
Elementary: Public
1.82 km
St Norbert Catholic School
Elementary: Catholic
2.12 km
Faywood Arts-Based Curriculum School
Elementary: Public
1.40 km
St Robert Catholic School
Elementary: Catholic
0.70 km
Dublin Heights Elementary and Middle School
Elementary: Public
0.54 km
North West Year Round Alternative Centre
Secondary: Public
3.85 km
Yorkdale Secondary School
Secondary: Public
3.55 km
Downsview Secondary School
Secondary: Public
3.13 km
Madonna Catholic Secondary School
Secondary: Catholic
3.23 km
William Lyon Mackenzie Collegiate Institute
Secondary: Public
0.78 km
Northview Heights Secondary School
Secondary: Public
2.58 km
$
$2,299,900
- 3 bath
- 5 bed
- 3000 sqft
51 Blue Forest Drive, Toronto, Ontario • M3H 4W6 • Bathurst Manor
$
$2,299,000
- 8 bath
- 5 bed
- 3000 sqft
103 Allingham Gardens, Toronto, Ontario • M3H 1X9 • Clanton Park







